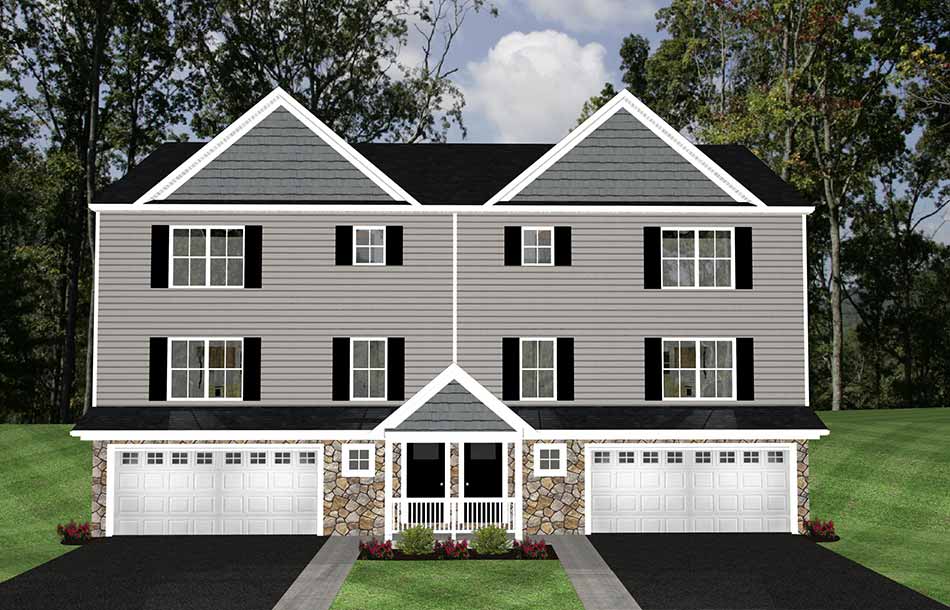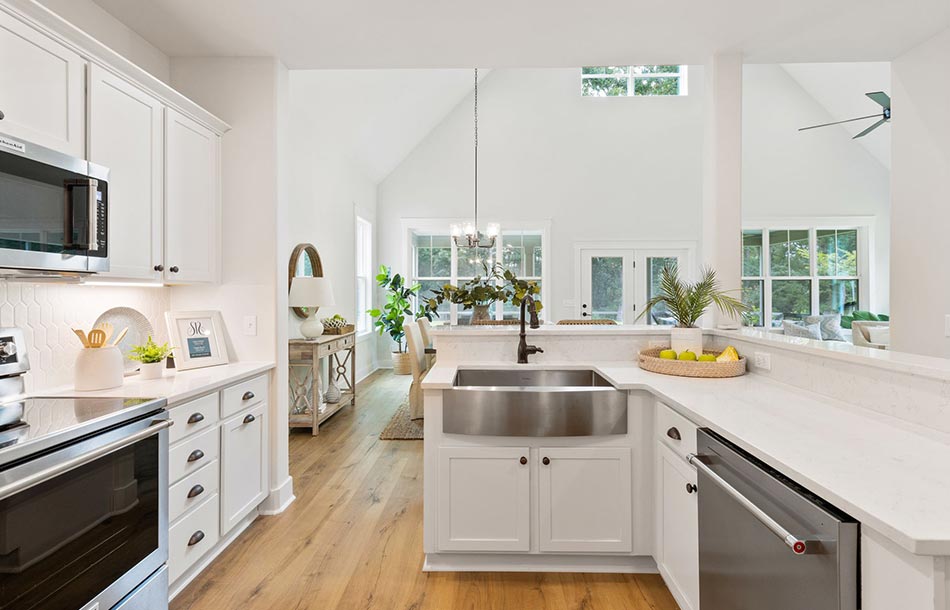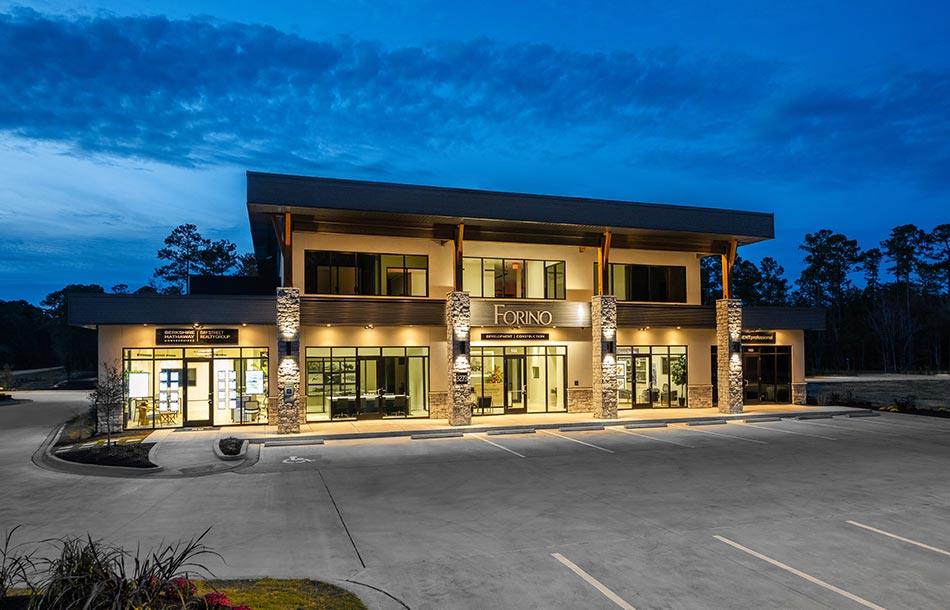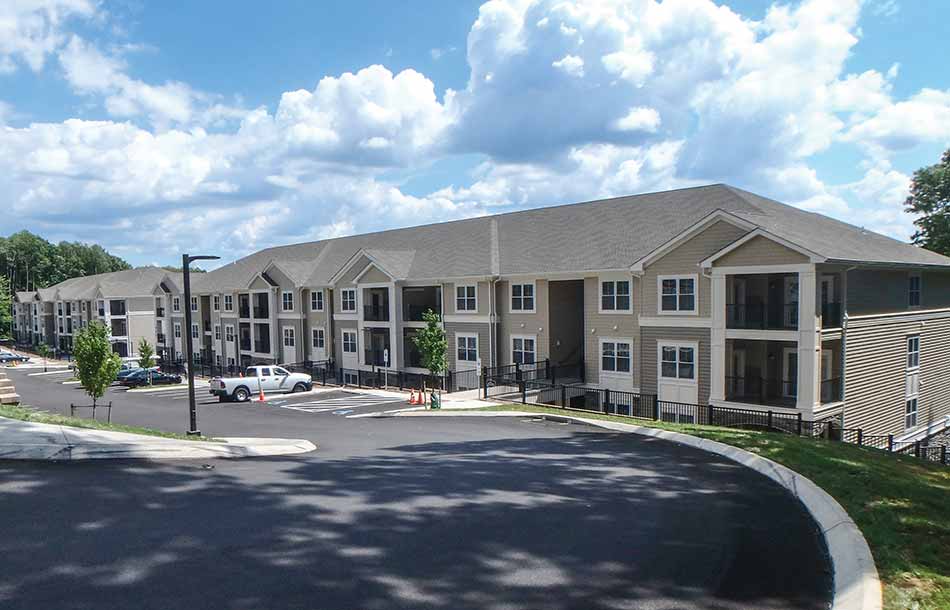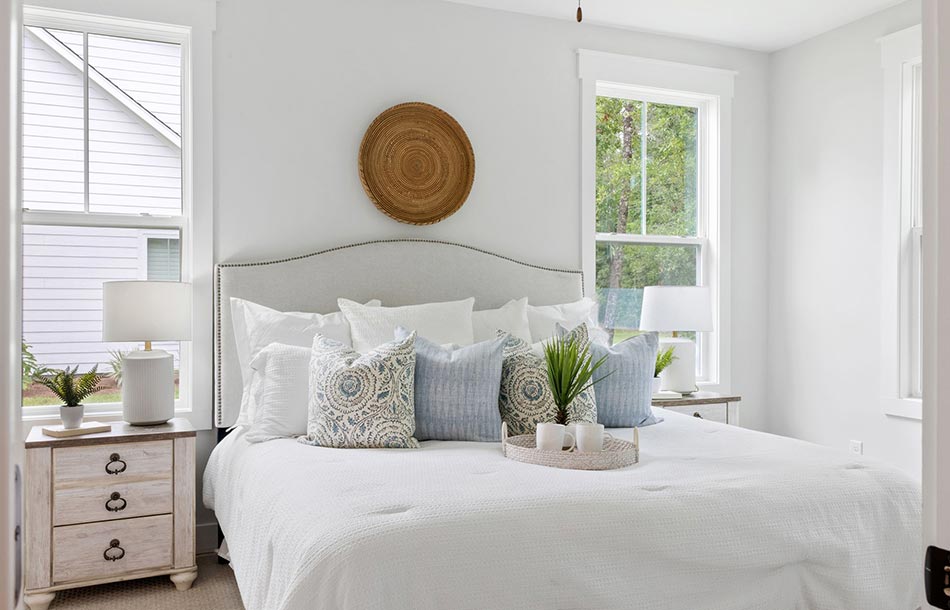Large basement-level garage entry semi-detached floorplan that fits all the necessities in one package. The main living area features a spacious Great Room open to a relaxed Dining Area and Kitchen. The kitchen boasts an island with overhang, wall and base cabinets, and quick access to the Dining Area, making dinnertime easy! Take the party outside via the sliding glass door by upgrading to a deck or patio. This layout also includes a laundry closet/mudroom area with a bench coat rack and access to the powder room. The upper floor includes a large master bedroom, with a walk-in closet and full bathroom! Two additional bedrooms, each with its own walk-in closet, are perfect for guests, family, or creating a flex room! Completing this level is a full bathroom! Call our office or contact us for more information about this floor plan.
*Builder reserves the right to modify plans, specifications and products of equal value without notice. Prices and availability subject to change without notice. Not all models fit on all available lots.
TheForino Story
The Forino Co., L.P. was established in 1975 by Tony Forino. Through the years, Southeastern Pennsylvania and the South Carolina Lowcountry have come to know Forino as a high value and quality residential home builder. To date, Forino has amassed revenues over $1.53 billion by selling over 7,600 residential homes and developing over 95 communities and counting.
 Semi-Detached
Semi-Detached 