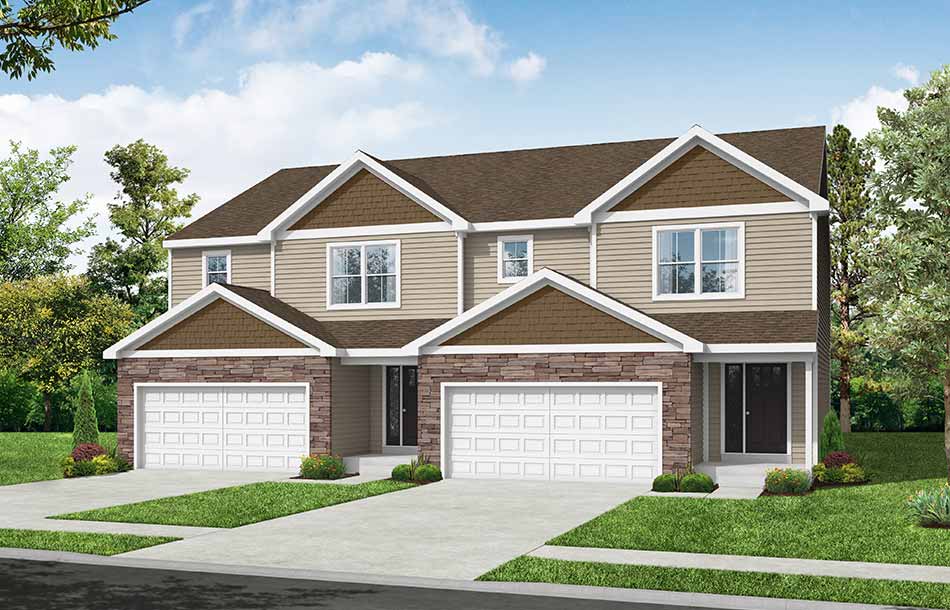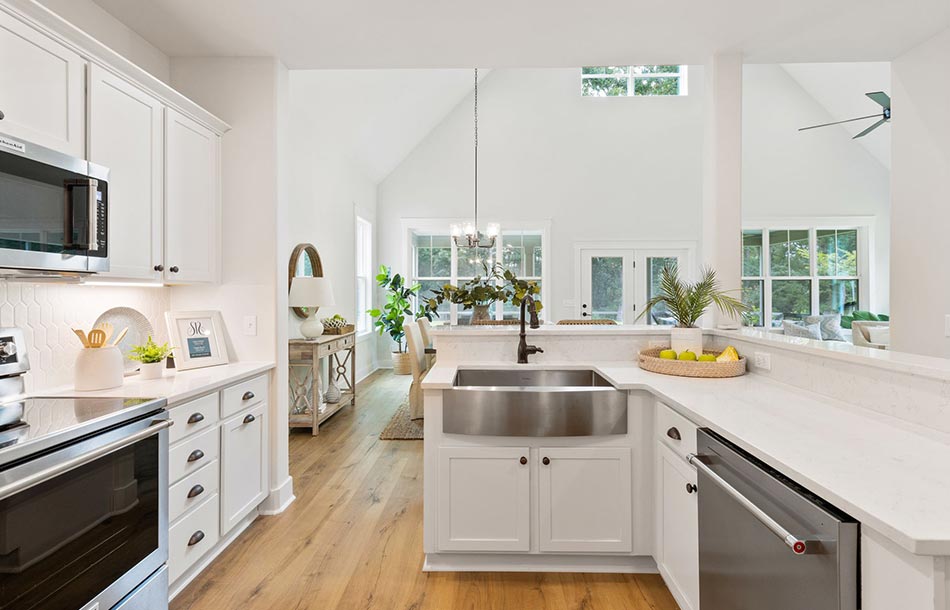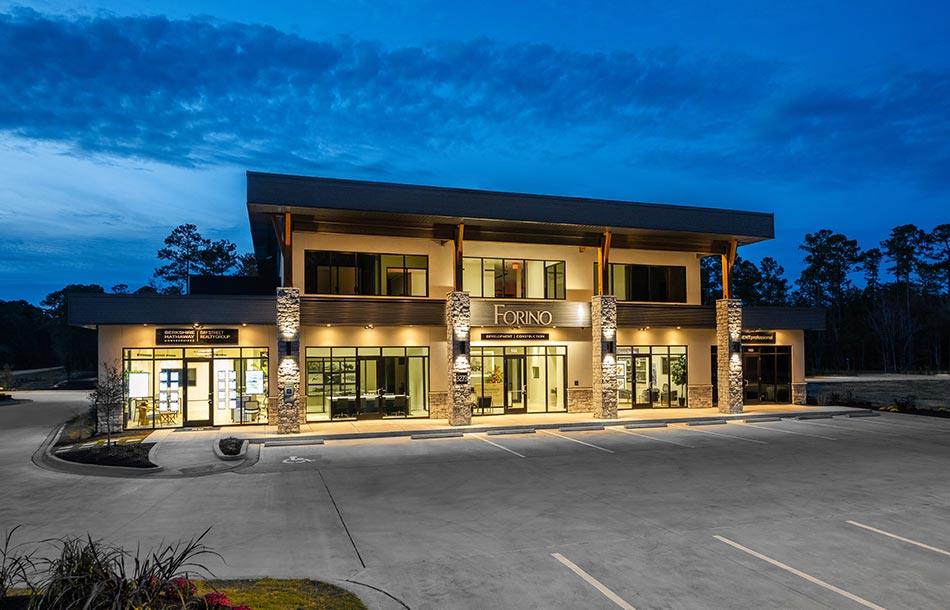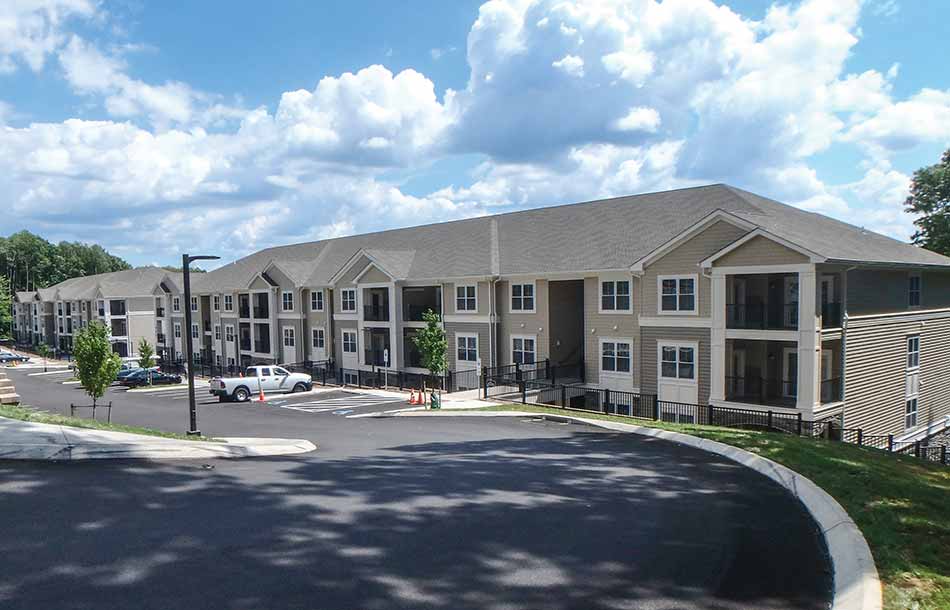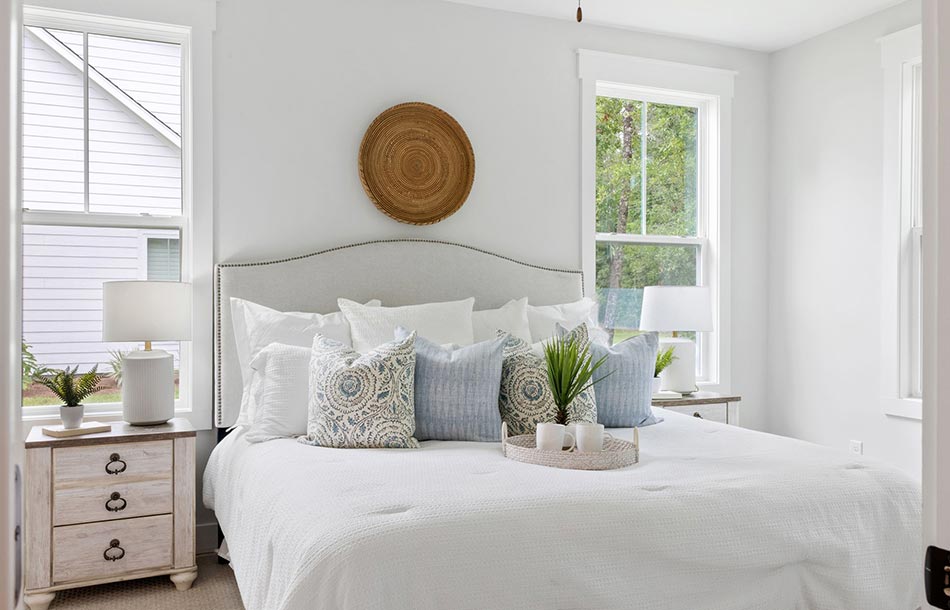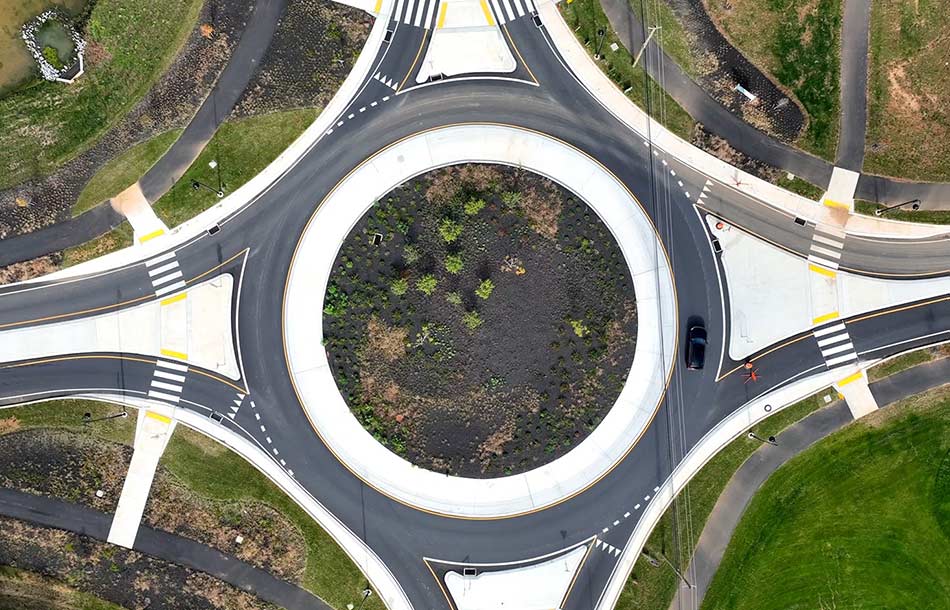The Chestnut II is a modern semi-detached floorplan featuring an inviting foyer and open floorplan throughout the spacious great room, dining room with slider door access to a future deck or patio, and kitchen. Updated to suit, the kitchen includes plenty of storage throughout the wall and base cabinetry and a working island. A daily entry from the two car garage gives quick access to the laundry room, coat closet, and the kitchen. The second floor Owner's suite features a large walk-in closet and en-suite bath with double vanity sink and shower. A flexible design featuring two bedrooms, one with a walk-in closet, and a hall bathroom complete this plan.
TheForino Story
The Forino Co., L.P. was established in 1975 by Tony Forino. Through the years, Southeastern Pennsylvania and the South Carolina Lowcountry have come to know Forino as a high value and quality residential home builder. To date, Forino has amassed revenues over $1.53 billion by selling over 7,600 residential homes and developing over 95 communities and counting.
 Semi-Detached
Semi-Detached 