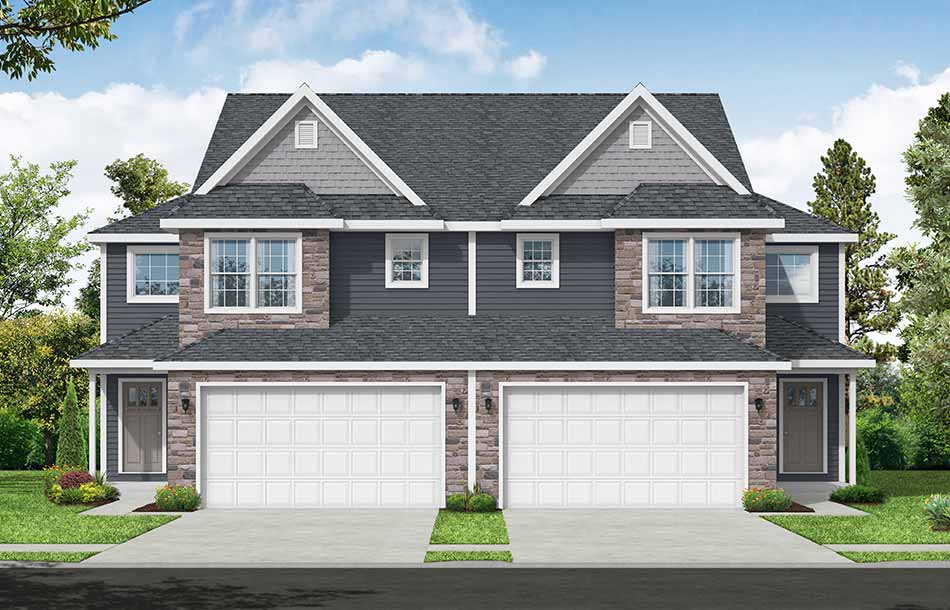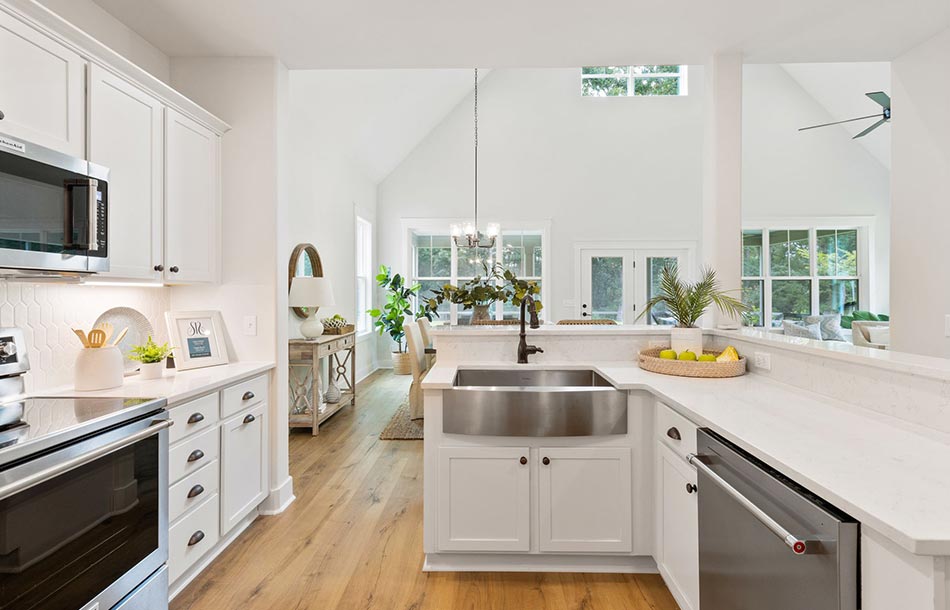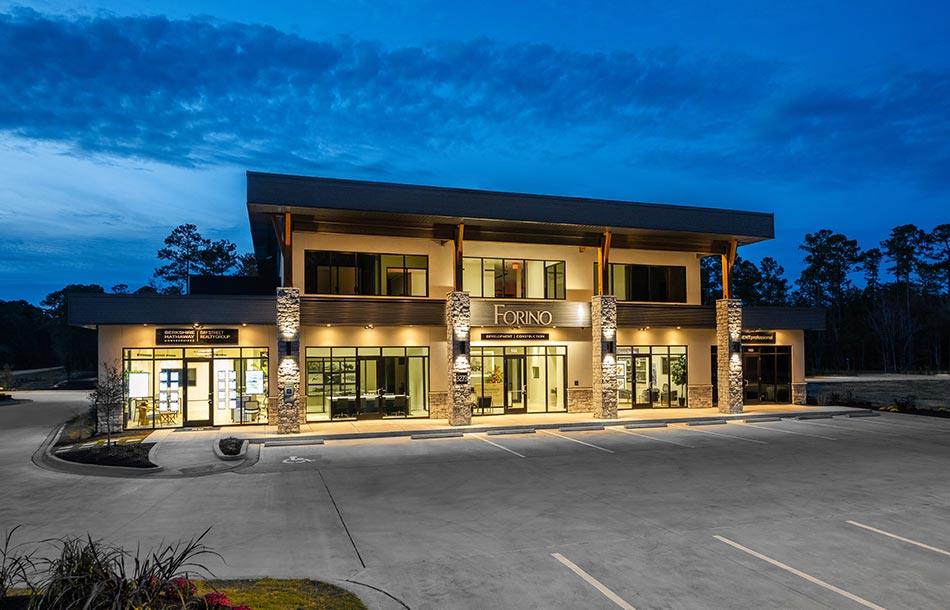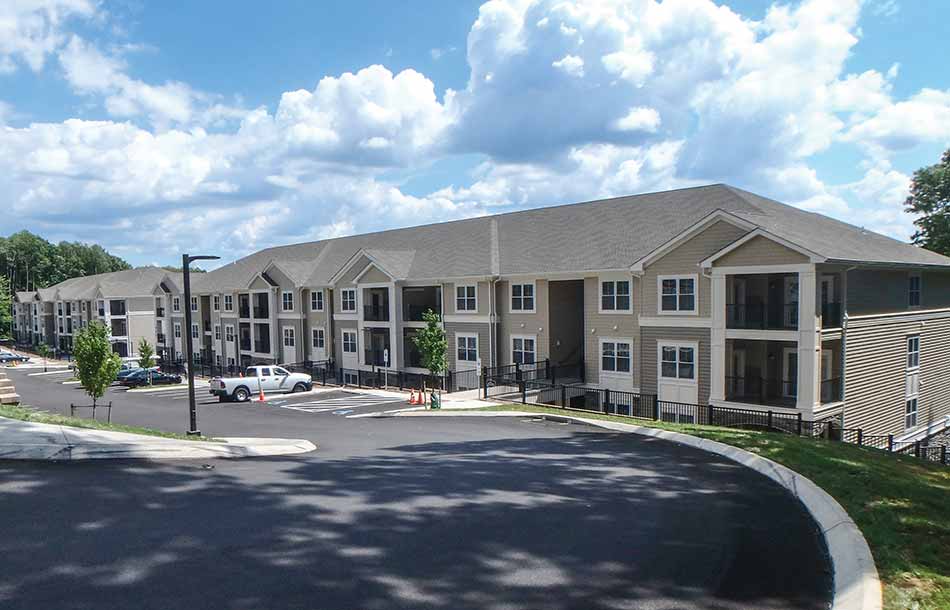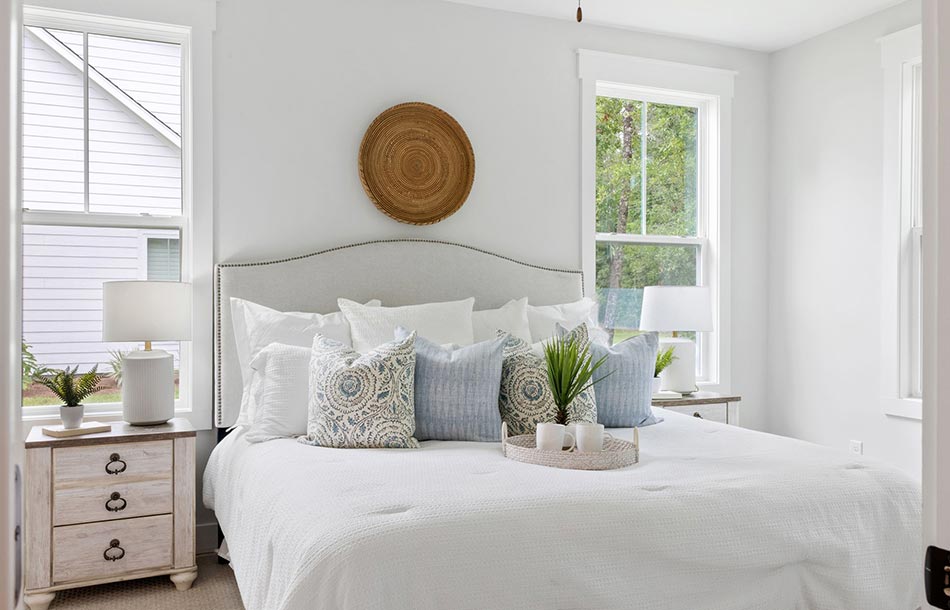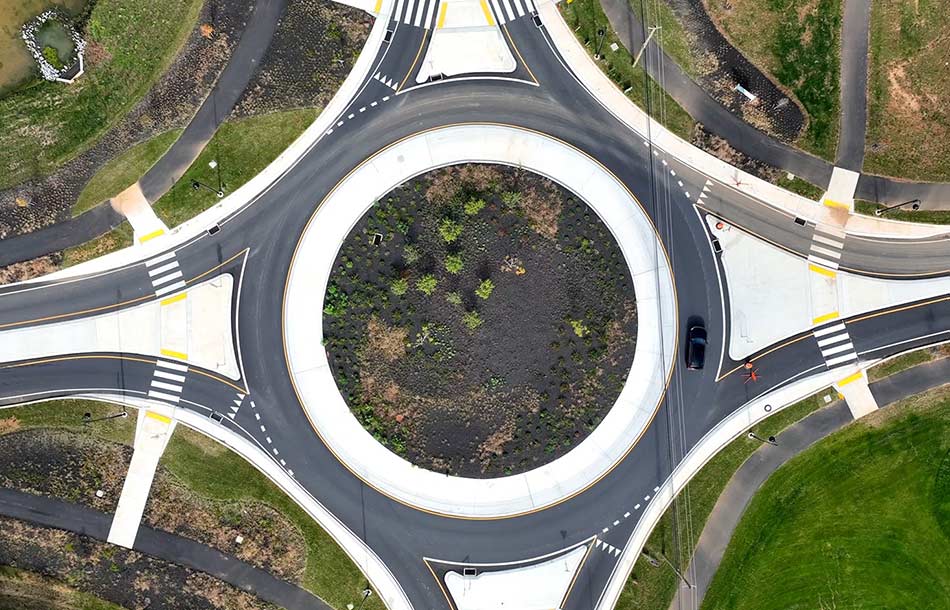The Eden is one of our largest semi-detached models, which features 1,956 square feet of exclusive living space. The main floor of the home highlights a spacious family room, as well as an elegant kitchen that includes a large center island, oversized pantry, and separate dining area. Living space continues onto the optional outside deck/patio which sits just off of the dining area through sliding glass doors. The upstairs of this property contains the home’s three bedrooms, including the captivating master suite featuring a sitting area and attached bathroom with a shower and large walk-in closet. Another full bath can be found on the second floor, along with the home’s laundry room. A full basement and two car garage also are a highlight of this plan.
*Builder reserves the right to modify plans, specifications and products of equal value without notice. Prices and availability subject to change without notice based on model, lot, and Community phase. Not all models fit on all available lots.
TheForino Story
The Forino Co., L.P. was established in 1975 by Tony Forino. Through the years, Southeastern Pennsylvania and the South Carolina Lowcountry have come to know Forino as a high value and quality residential home builder. To date, Forino has amassed revenues over $1.53 billion by selling over 7,600 residential homes and developing over 95 communities and counting.
 Semi-Detached
Semi-Detached 