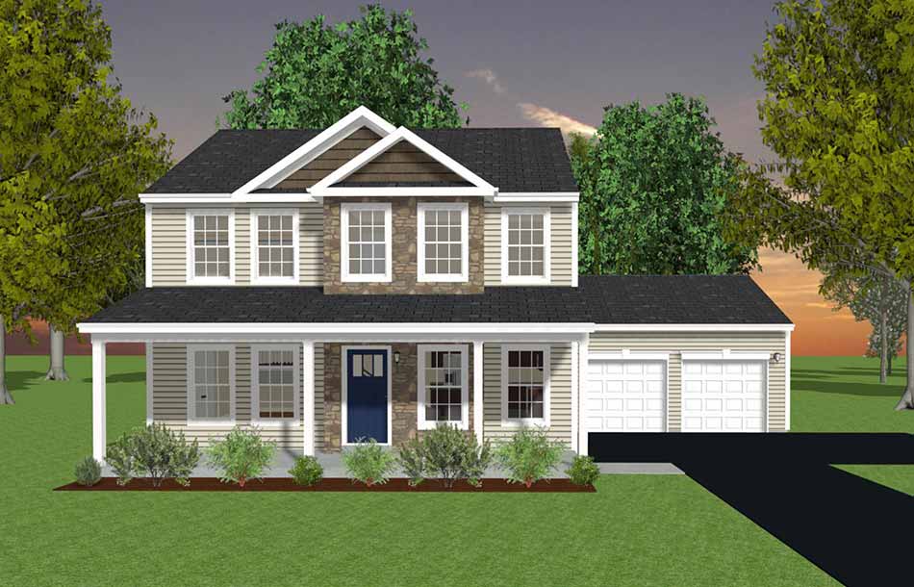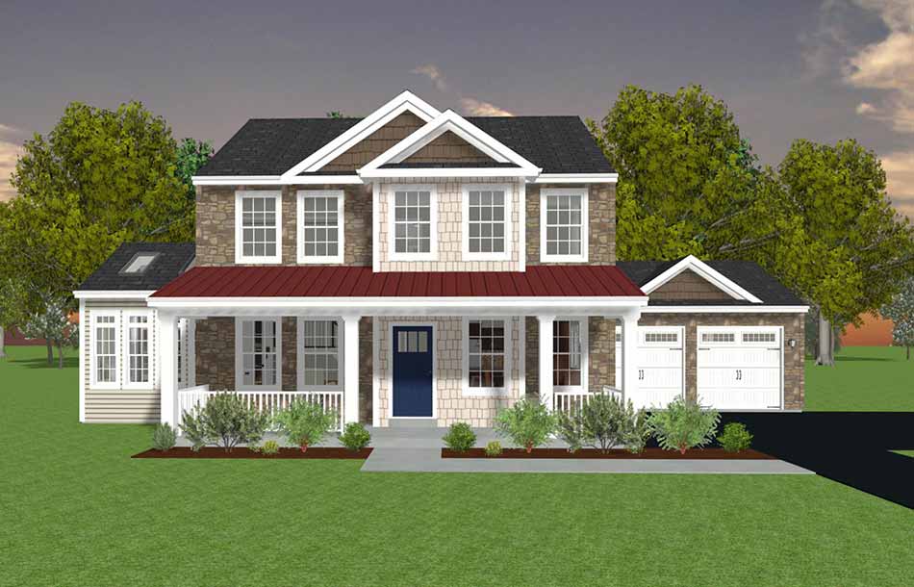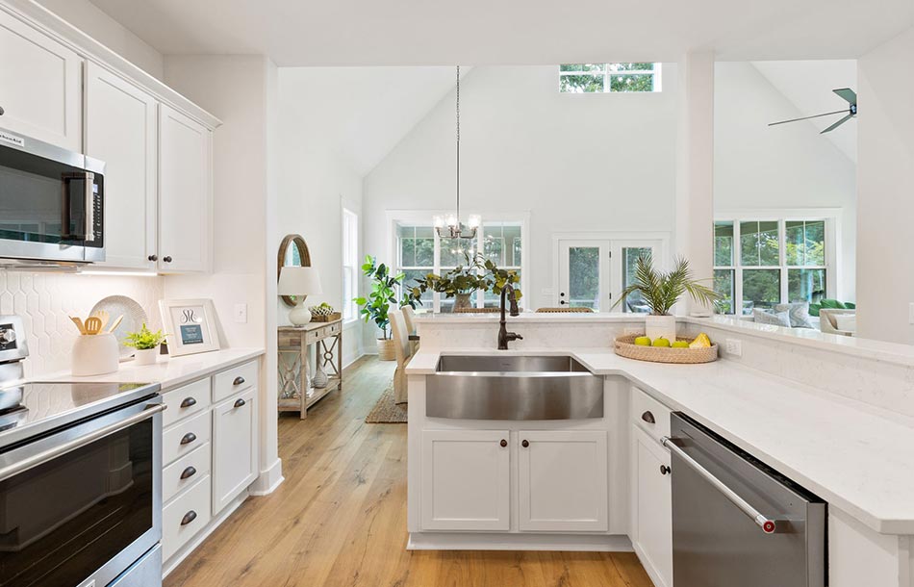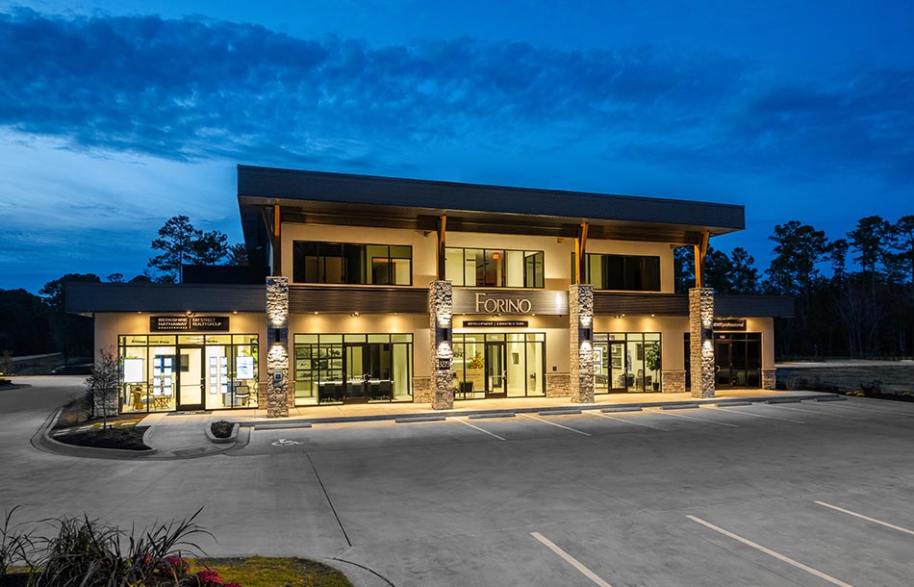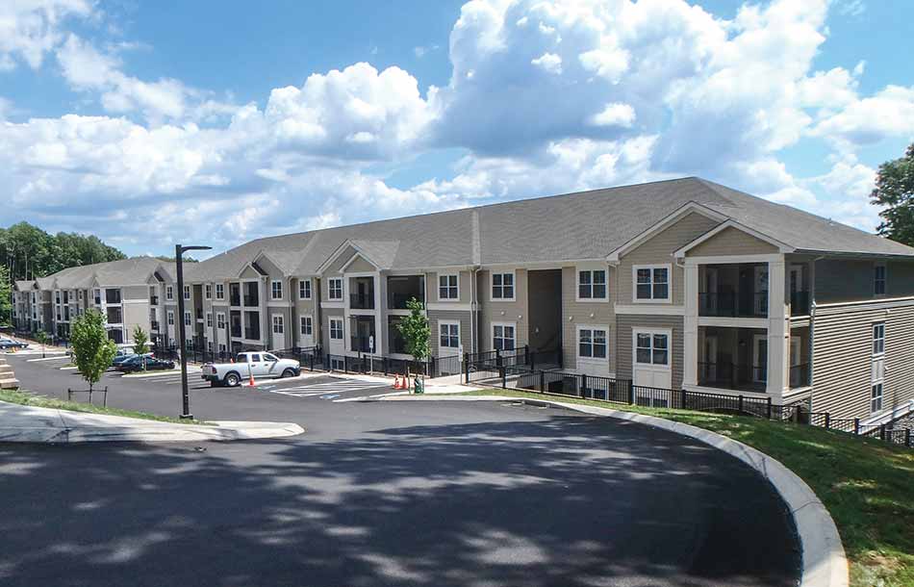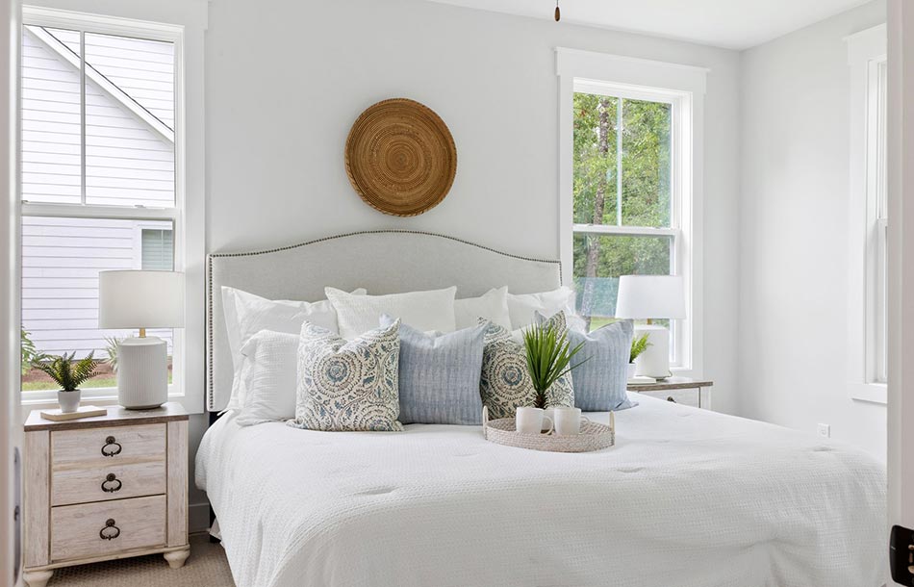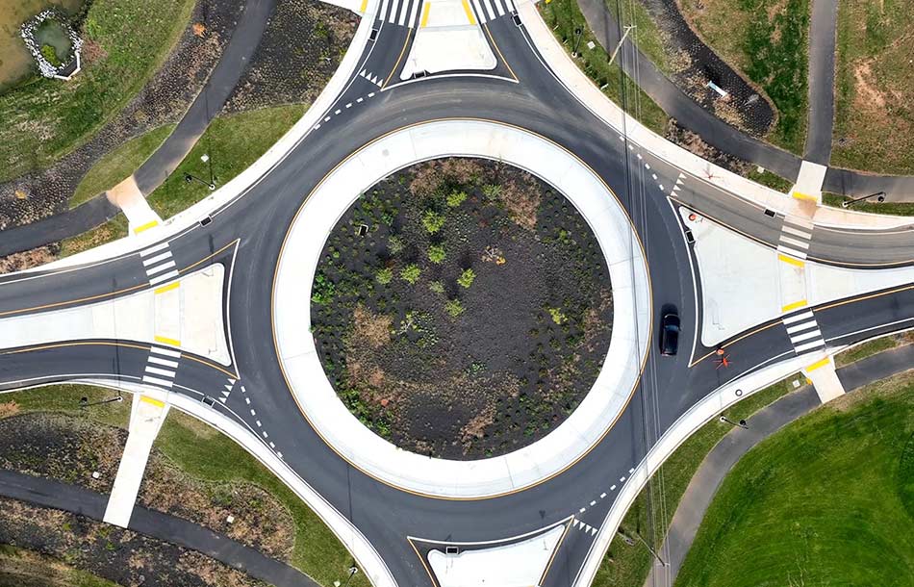Welcome to the Mason design by Forino. This eclectic layout consists of a 1st floor Master Suite to accommodate your lifestyle today, tomorrow, and many years from now as your family grows and changes. With over 2,500 square feet of living space, you'll have just the right amount of room for your daily needs and for the whole family during the holidays. Entering through a standard Craftsman style front door you're going to be immediately immersed in this open concept format with the Kitchen and Dining areas to one side and a two-story Great Room flanked by oversized columns to the other. The other great features of the first floor in the Mason design consist of a Laundry Room, custom windows, a Drop Zone bench standard coming in from the Garage, and a Study or Flex Room to the rear of the home with a sliding door to an optional deck or patio. The second level offers an attractive, open tread staircase leading to a loft-style 2nd-floor hall overlooking the Great Room. The 2nd floor features three HUGE bedrooms and a full bathroom. Two bedrooms include walk-in closets for ample storage and a potential second master bedroom if needed. For the homeowner looking for some extra pizzaz in their layout, ask how you can easily add a sunroom expansion from the Great Room to create a natural light-infused home gym or office! Call our office or contact us for more information about this floor plan.
*Builder reserves the right to modify plans, specifications and products of equal value without notice. Prices and availability subject to change without notice based on model, lot, and Community phase. Not all models fit on all available lots.
TheForino Story
The Forino Co., L.P. was established in 1975 by Tony Forino. Through the years, Southeastern Pennsylvania and the South Carolina Lowcountry have come to know Forino as a high value and quality residential home builder. To date, Forino has amassed revenues over $1.53 billion by selling over 7,600 residential homes and developing over 95 communities and counting.
 Single Family
Single Family 