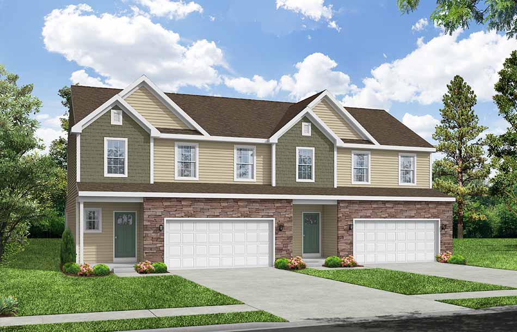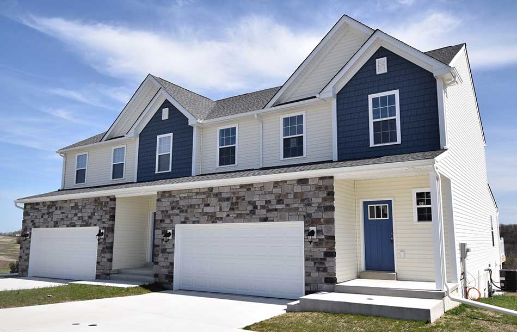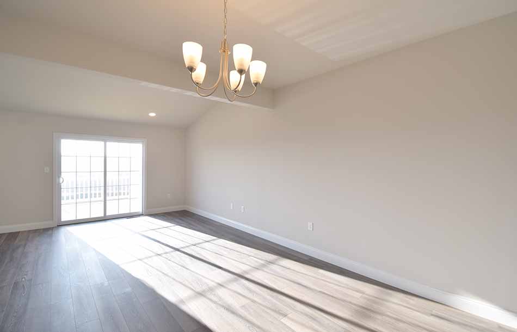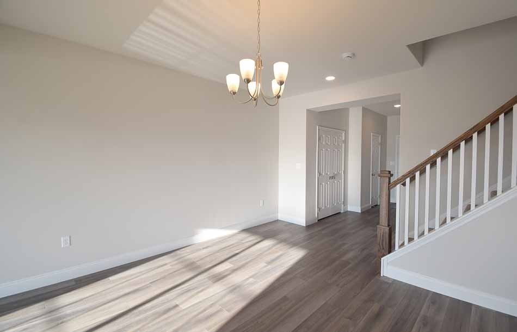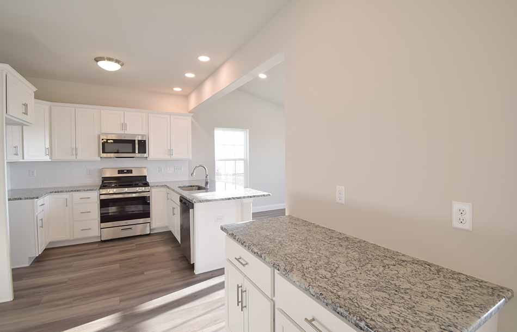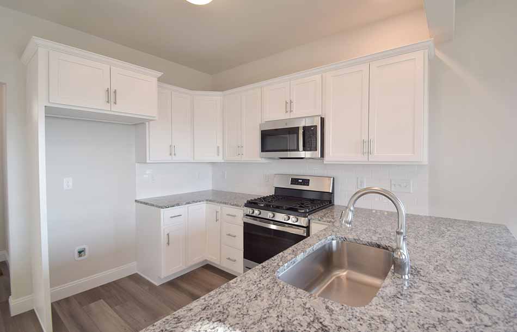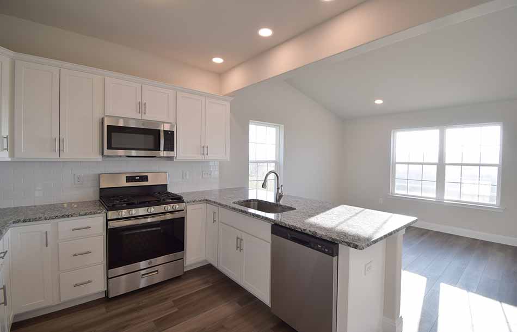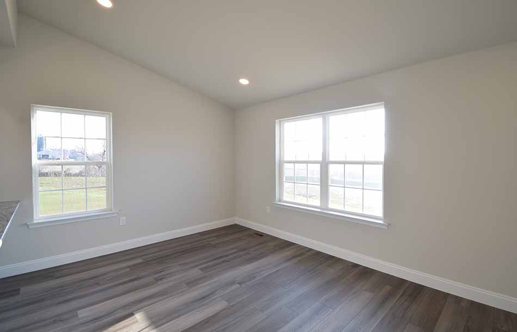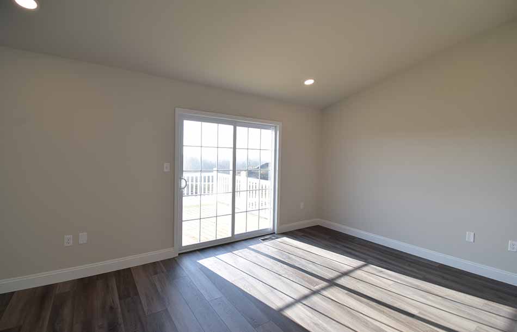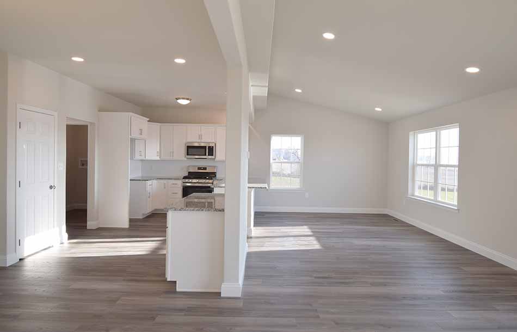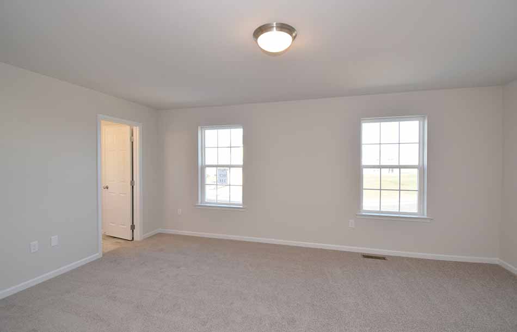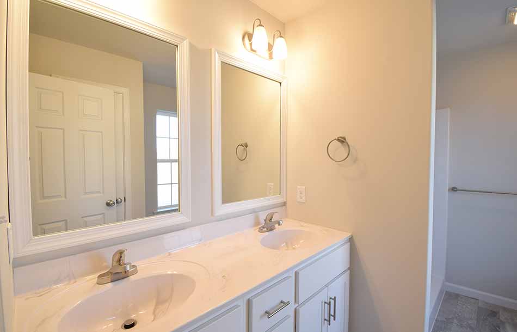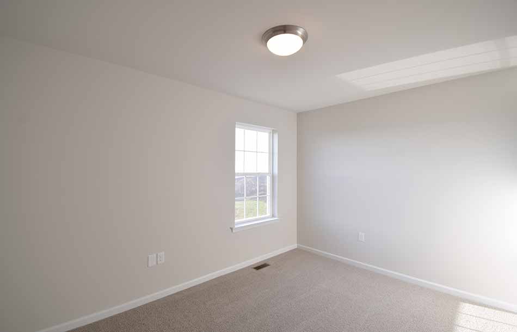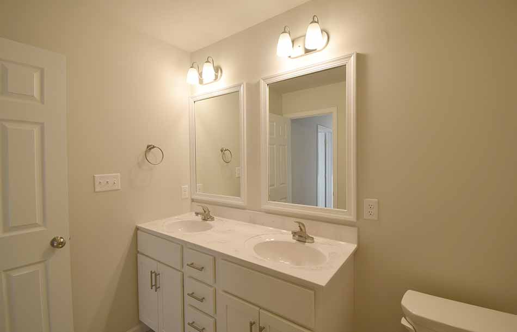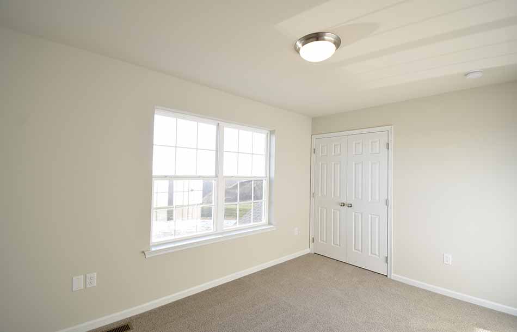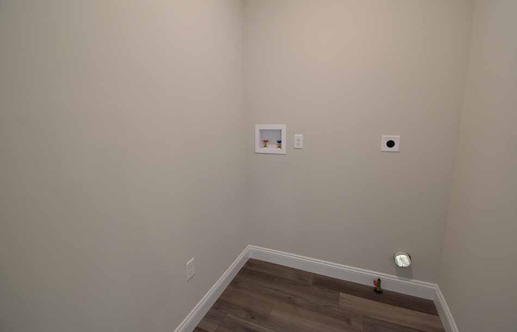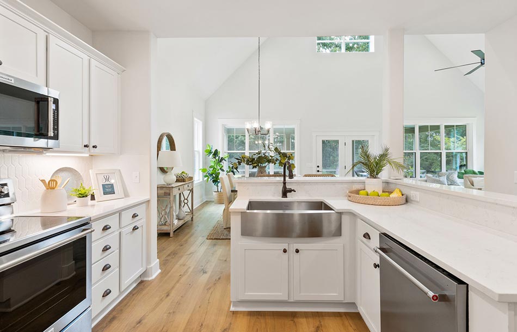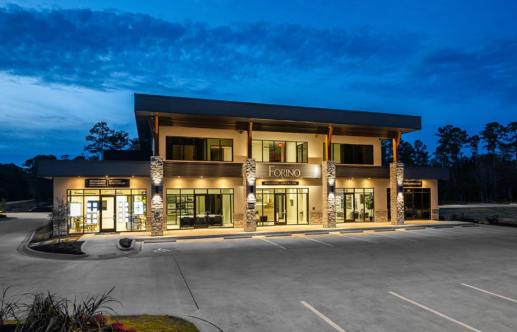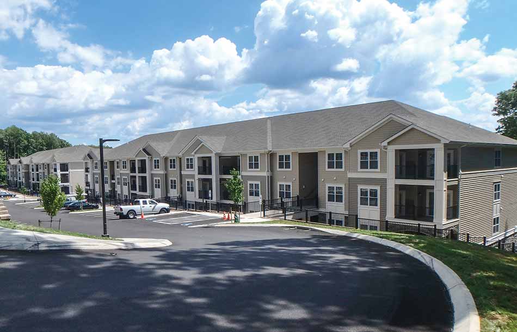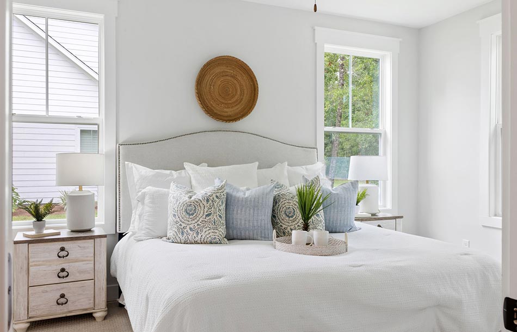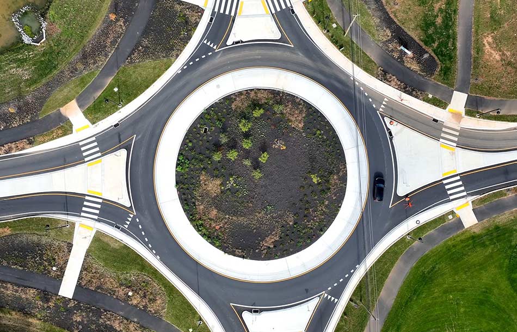Introducing the Dakota, designed to be spacious, modern, and economic! Featuring an expansive open great room with sliding door access to a future deck or patio, formal dining area, and a kitchen that fits any lifestyle! This kitchen is outfitted with ample counter space, wall and base cabinets, pantry and a prep counter - perfect for adding a coffee bar, workspace, or prep station! Easily create a drop-zone area in your spacious laundry room with the added benefit of an everyday entrance to the kitchen via the two car garage! Easily access the full unfinished basement, giving opportunity for a future investment. The second floor boasts a large primary bedroom, an equally large walk-in closet, and en-suite bathroom with walk-in shower and double bowl vanity. Two bedrooms, each with double door closets, flank the back of the home with access to a full bathroom with double bowl vanity and tub/shower combo. Completing this level is a huge spare hall closet, perfect for extra storage space.
*Builder reserves the right to modify plans, specifications, and products of equal value without notice. Prices and availability subject to change without notice based on model, lot, and Community phase. Not all models fit on all available lots.
TheForino Story
The Forino Co., L.P. was established in 1975 by Tony Forino. Through the years, Southeastern Pennsylvania and the South Carolina Lowcountry have come to know Forino as a high value and quality residential home builder. To date, Forino has amassed revenues over $1.53 billion by selling over 7,600 residential homes and developing over 95 communities and counting.
 Semi-Detached
Semi-Detached 