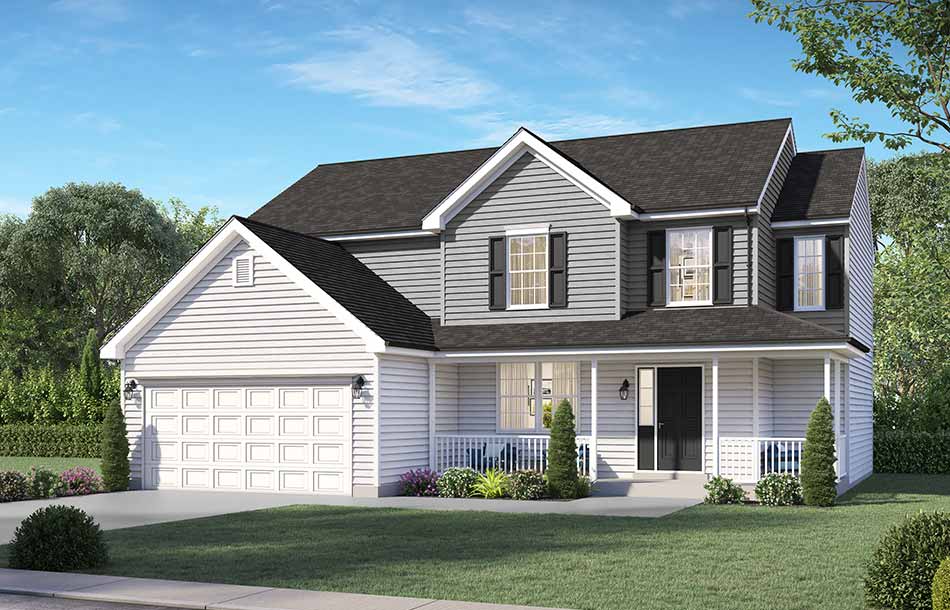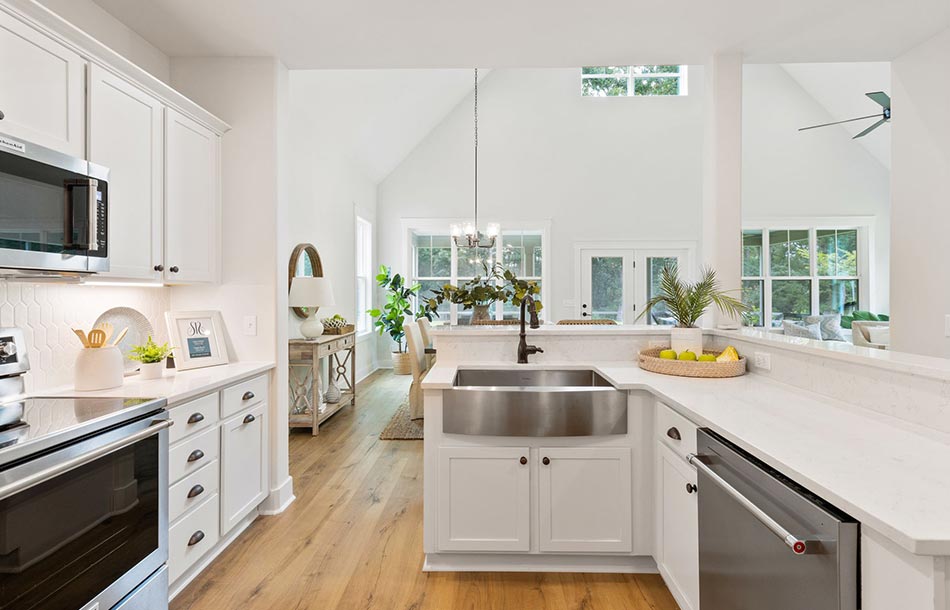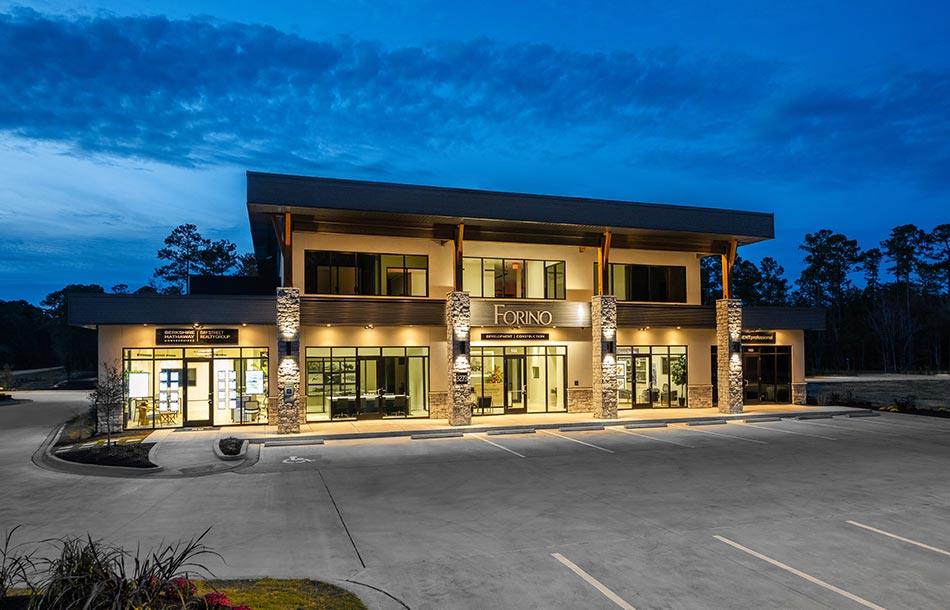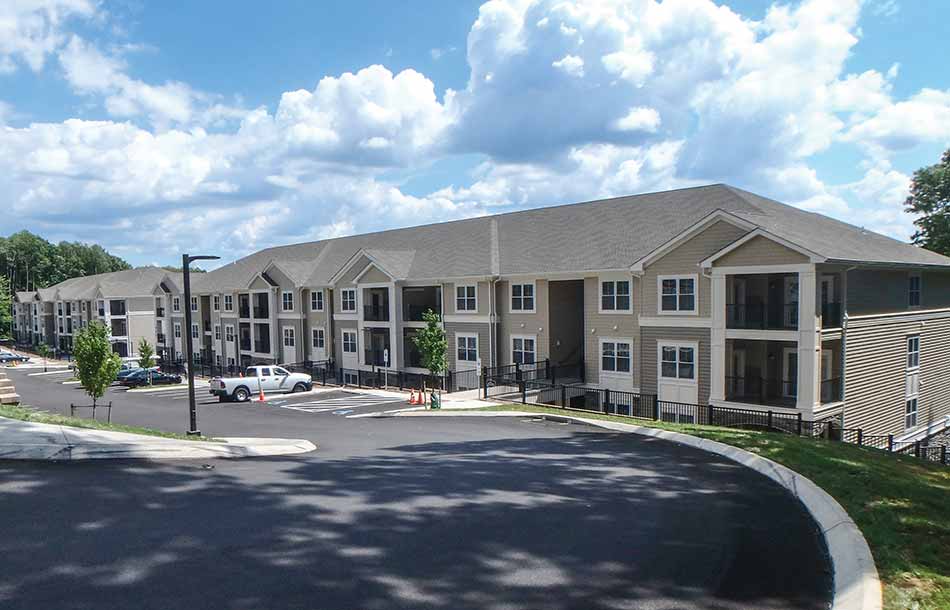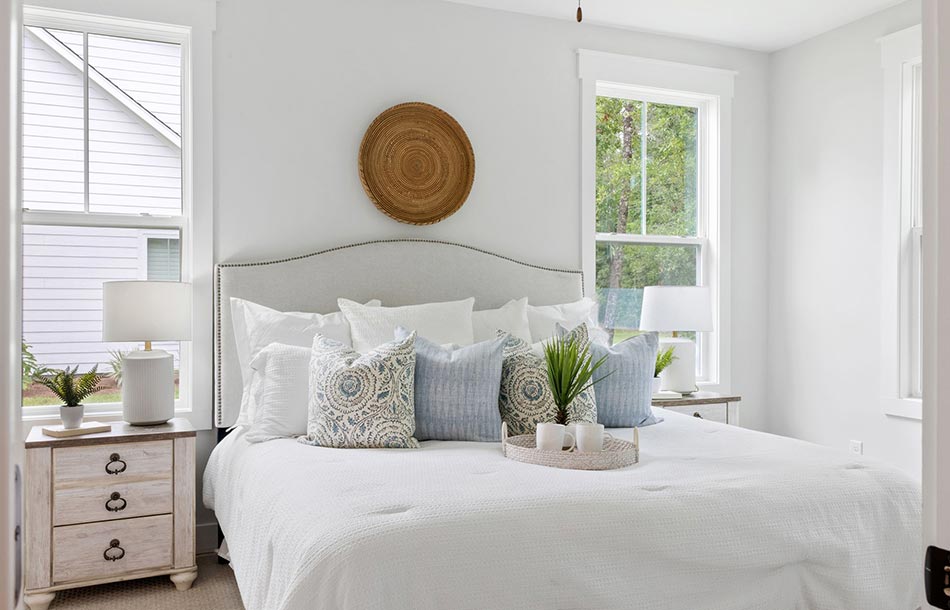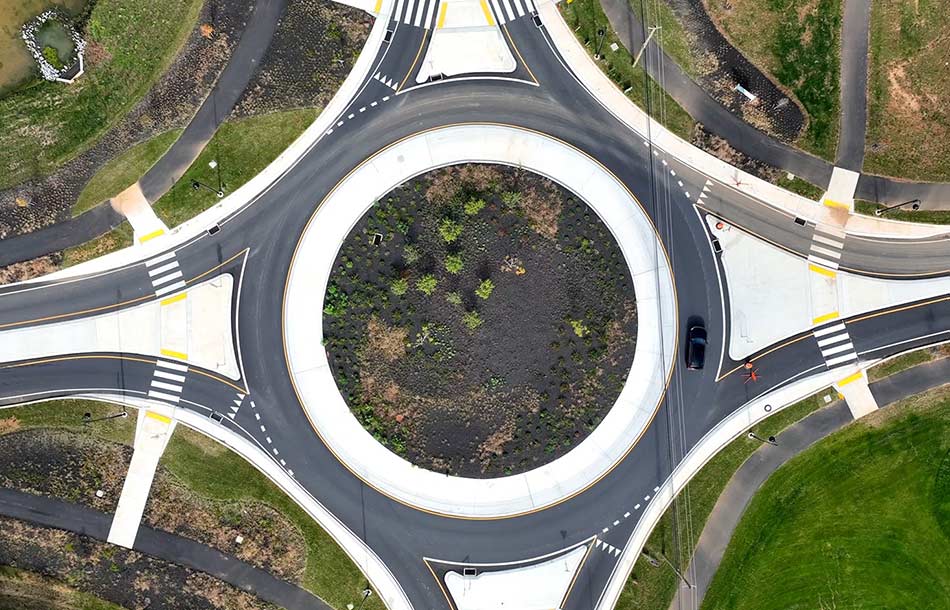The San Diego model is a design focused on spatial efficiency and character throughout the 2,232sqft of space. From the curb, varying wall patterns create a natural attraction and curb appeal unlike many other new homes today. The sprawling front porch provides ample room to accommodate a wide array of furniture and decorating opportunities. Just through the front door, you are greeted by a two-story Foyer providing both space and light into the entry. Across from the stairs leading to the second floor is a formal Dining Room with dual access into the Kitchen area. Continuing from the entry to your Family Room you will find twin windows and a substantially sized room with lots of wall space. A Breakfast Area is located between the Family Room and Kitchen with a chandelier and sliding glass door onto your future (optional) deck or patio. The San Diego Kitchen is loaded with both wall and base cabinets and an equally large amount of countertop workspace to make big family meals and holiday cooking a piece of cake! The Laundry room is tucked in the back of the Kitchen area with a door to keep your personal garments, private. The Laundry also includes a closet for cleaning and laundry products plus a window for natural air drying and additional light. The second floor begins with a fantastic overlook to the Foyer from the hall at the top of the steps. You'll find three bedrooms, one of which features a walk-in closet for extra storage, a hall linen closet, and a hall access full bathroom. The Master Suite of the San Diego model is absolutely a dream come true. Beginning with almost 260sqft of a sprawling bedroom area with two windows, you'll have lots of flexibility for your bed and dresser placement or switch it up from time to time to keep it exciting! You will have TWO walk-in closets for ample clothing storage. The Master Bathroom offers a double bowl vanity for ease of getting ready each day, a large linen closet, a window, and a spacious fiberglass walk-in shower. The San Diego packs a big bang for the buck in its design, and your Forino representative can help you with a variety of awesome ideas to add some great options to enhance curb appeal or luxury material upgrades that you deserve. Call our office or contact us for more information about this floor plan.
*Builder reserves the right to modify plans, specifications, and products of equal value without notice. Prices and availability subject to change without notice based on model, lot, and Community phase. Not all models fit on all available lots.
TheForino Story
The Forino Co., L.P. was established in 1975 by Tony Forino. Through the years, Southeastern Pennsylvania and the South Carolina Lowcountry have come to know Forino as a high value and quality residential home builder. To date, Forino has amassed revenues over $1.53 billion by selling over 7,600 residential homes and developing over 95 communities and counting.
 Single Family
Single Family 