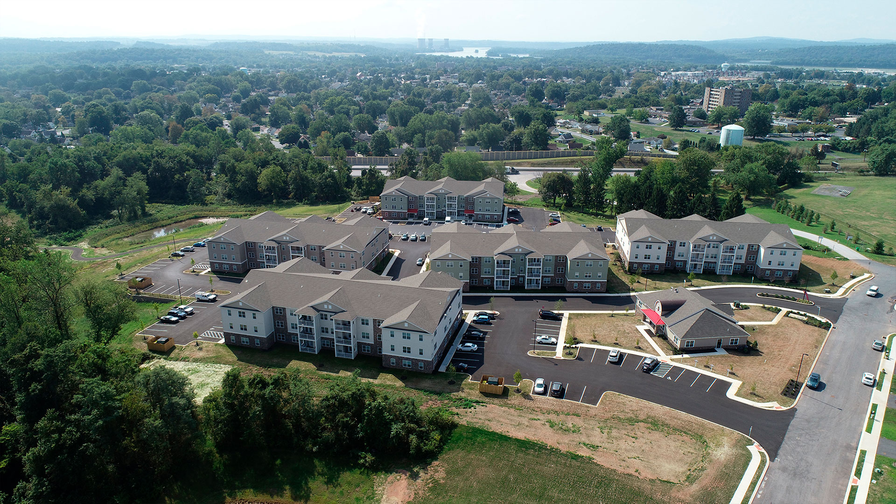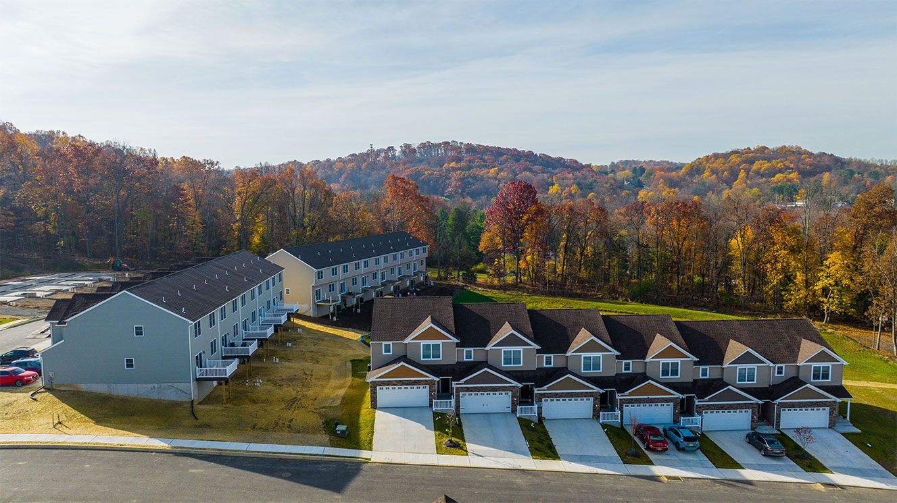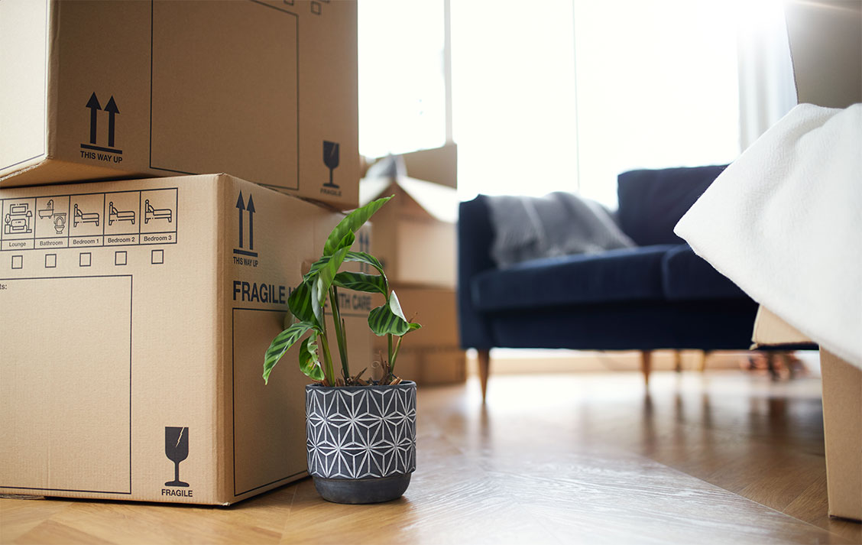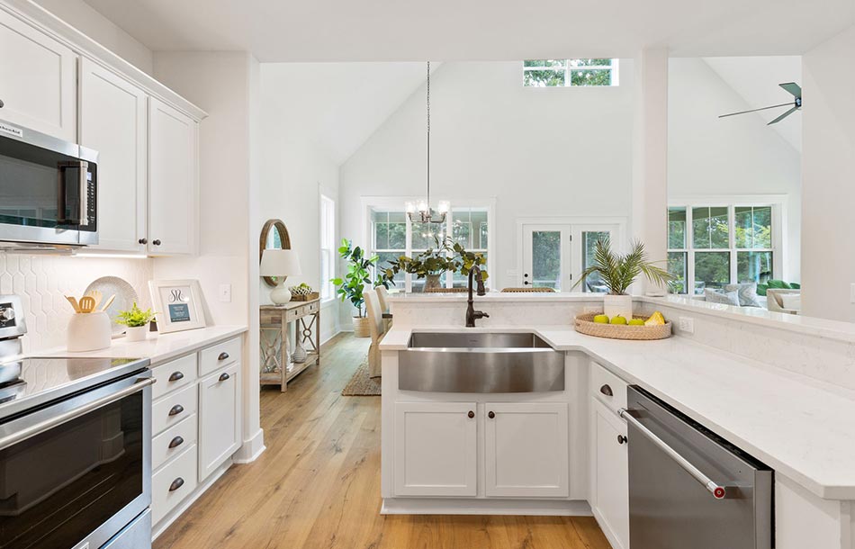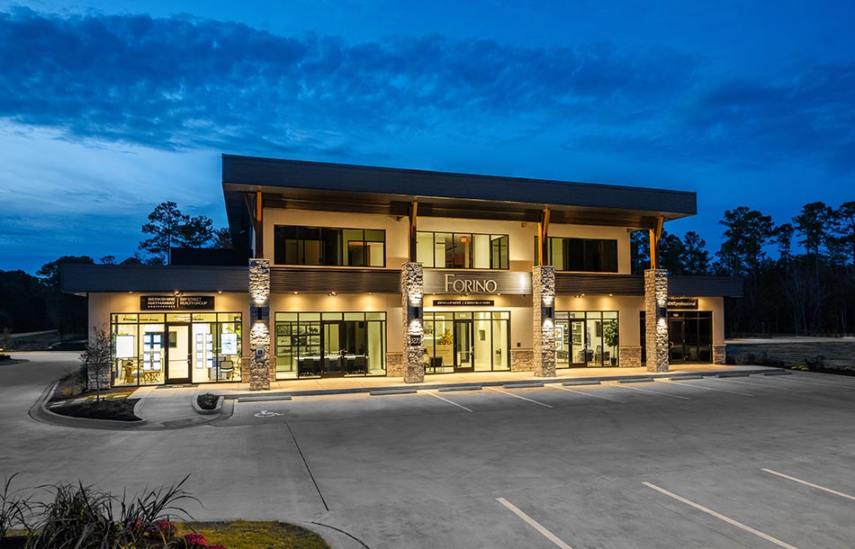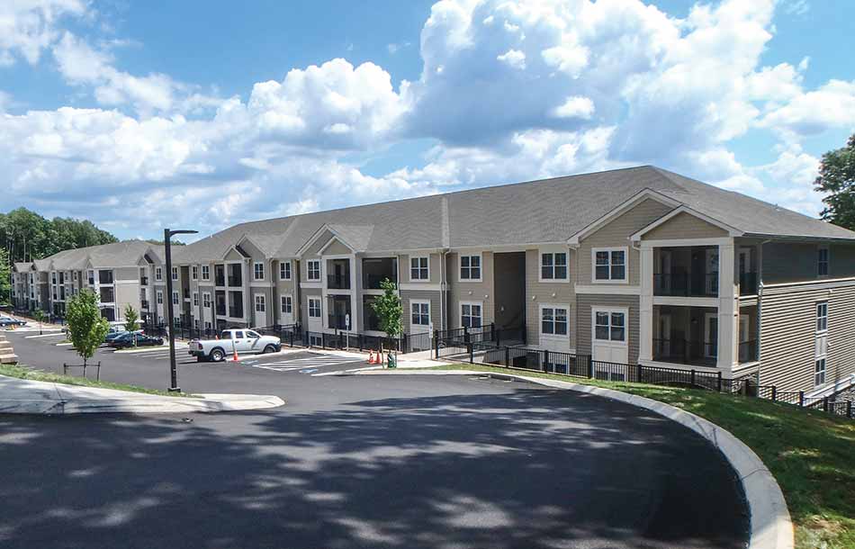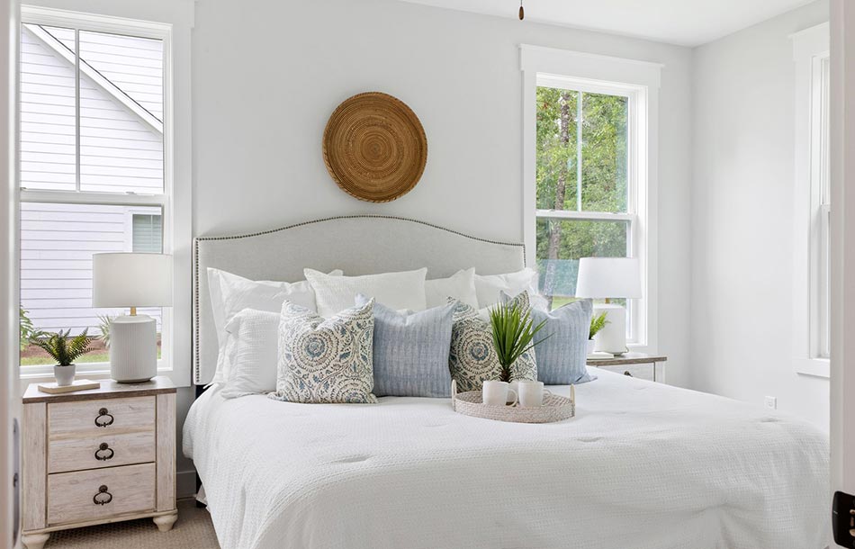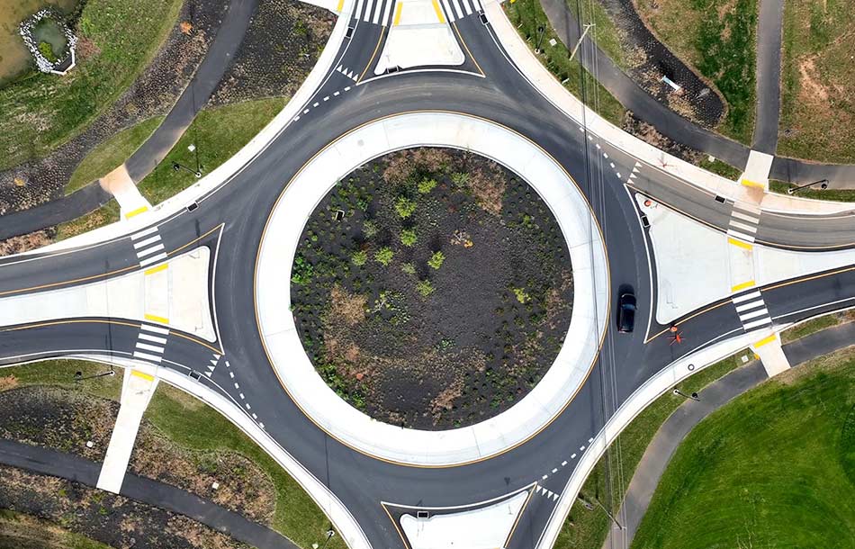About122 Ramport St., Hardeeville, SC 29927
The Kiawah by Forino is a single-story home with a taste of modern design. Enter through the front door to a welcoming foyer and a split bedroom floor plan. Two bedrooms adorn either side of the foyer perfect for the family or welcoming guests. Beyond the foyer, the house has an open concept layout and features a sprawling Great Room, Dining Room, and Kitchen. This exquisite kitchen features tons of counter space including a central island workspace. A corner pantry with substantial storage space. The master suite includes personal access to the back porch and a fantastic walk-in closet large enough for two to share. Through the double entry doors is an en-suite master bathroom with a soaking tub, walk-in shower, his and hers vanities, and private water closet. Pull your family vehicles into the large two-car garage and enter through a roomy laundry/mudroom behind the kitchen. At night relax and take in the views on your back porch! The exterior of this home offers great curb appeal thanks to double reverse gables with Board & Batton vertical siding. This home is scheduled to be completed by February 2024
*Builder reserves the right to modify plans, specifications, and products of equal value without notice. Prices and availability subject to change without notice based on model, lot, and Community phase. Not all models fit on all available lots.
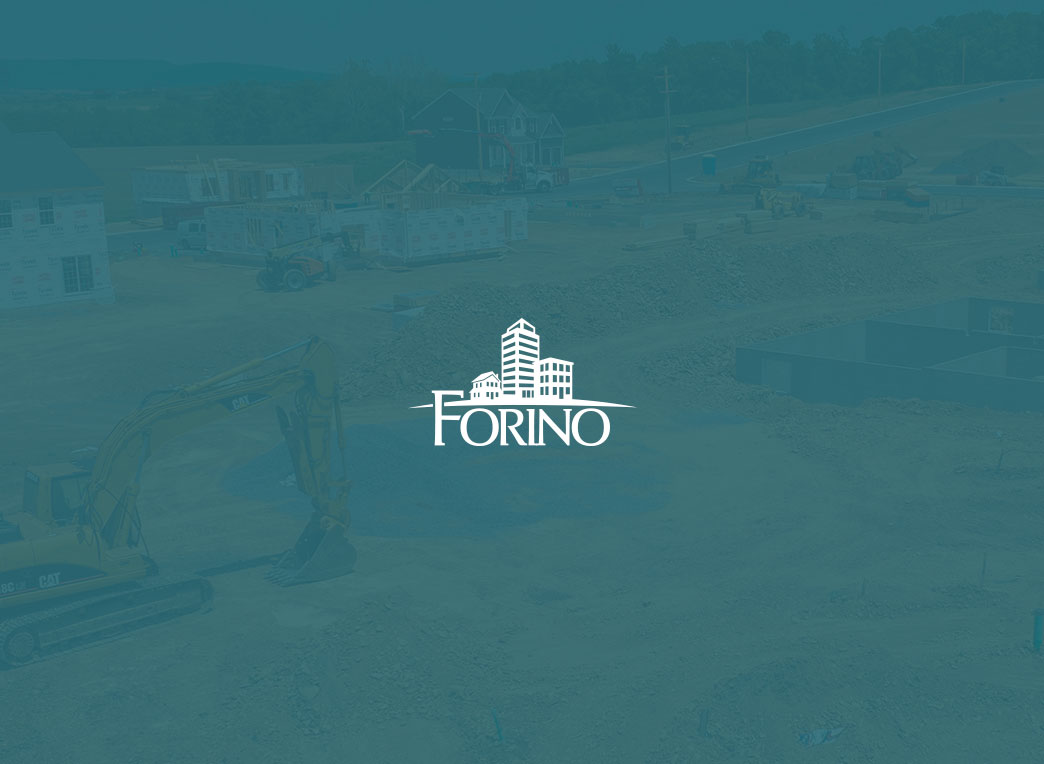
Annette BryantRealtor
TheForino Story
The Forino Co., L.P. was established in 1975 by Tony Forino. Through the years, Southeastern Pennsylvania and the South Carolina Lowcountry have come to know Forino as a high value and quality residential home builder. To date, Forino has amassed revenues over $1.53 billion by selling over 7,600 residential homes and developing over 95 communities and counting.
