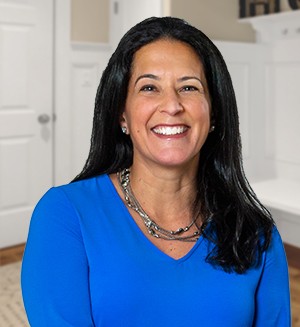Coming Soon! Popular Layout! This 3BR semi-detached Chestnut II design with walk-out basement and 2-car garage! Step into an inviting foyer leading to an expansive great room seamlessly connected to a dining area with slider door access to the rear deck, perfect for indoor-outdoor living. The kitchen features white cabinets, elegant granite countertops, and subway tile backsplash, all enhanced by ample lighting. First floor is completed with spacious great room and separate dining area, complete with a slider door leading to outdoor rear deck. Walkout Basement, Two-car Garage, separate laundry room! Second floor primary suite offers a large walk-in closet and a full bath featuring a double vanity. Two additional bedrooms accompanied by an additional hall bathroom complete the second floor. Take advantage of this exceptional opportunity to make this beautifully designed home yours!
*Builder reserves the right to modify plans, specifications, and products of equal value without notice. Prices and availability subject to change without notice based on model, lot, and Community phase. Not all models fit on all available lots.

Founded in 1975 by Tony Forino, Forino Co., L.P. has grown from a local home builder into a diversified leader in the construction industry. For decades, residents across Berks, Lancaster, and Schuylkill Counties in PA; Beaufort and Jasper Counties in SC; and now Glynn County in GA, have trusted Forino to deliver high-quality, high-value homes that stand the test of time.