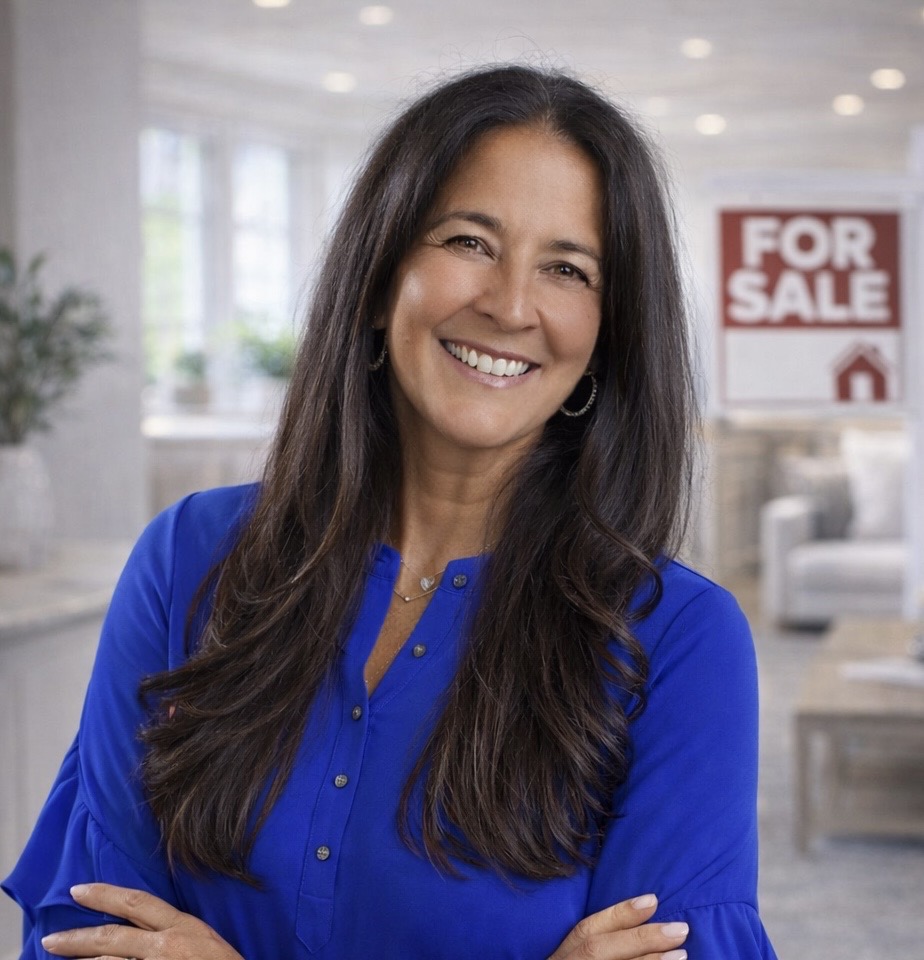Our Florida plan is an open concept ranch-style home, offering the ease and convenience of one-floor living. You’ll enter into the foyer from the welcoming front porch, and find two spacious coat closets on each side of you. The living space opens up to a large family room with optional gas or masonry fireplace and vaulted ceiling, providing a spacious, airy feel. From there, enter into the dining room and kitchen, with the focal point of the area being the kitchen island, complete with a breakfast bar for serving or entertaining. Sliders and lots of windows bathe the space in natural light. The master retreat offers a walk-in closet and bathroom complete with a tub/shower combo. Two additional bedrooms, along with a second bathroom are located on the opposite side of the home. This allows for privacy and a defined owner’s space. The home also features a two-car, two-door garage. Call our office or contact us for more information about this floor plan.
*Builder reserves the right to modify plans, specifications and products of equal value without notice. Prices and availability subject to change without notice based on model, lot, and Community phase. Not all models fit on all available lots.

Founded in 1975 by Tony Forino, Forino Co., L.P. has grown from a local home builder into a diversified leader in the construction industry. For decades, residents across Berks, Lancaster, and Schuylkill Counties in PA; Beaufort and Jasper Counties in SC; and now Glynn County in GA, have trusted Forino to deliver high-quality, high-value homes that stand the test of time.