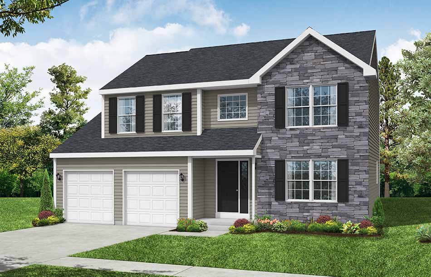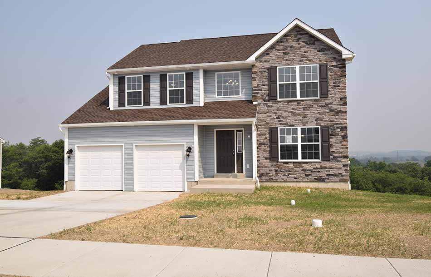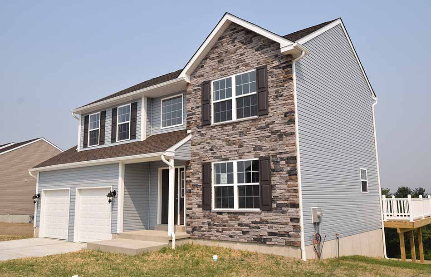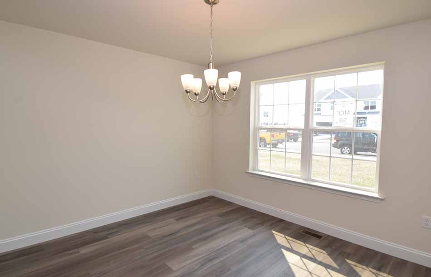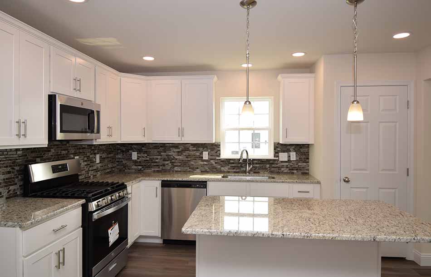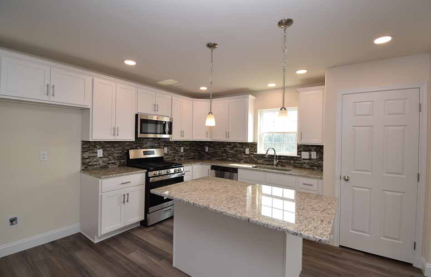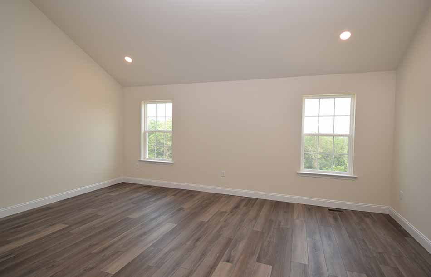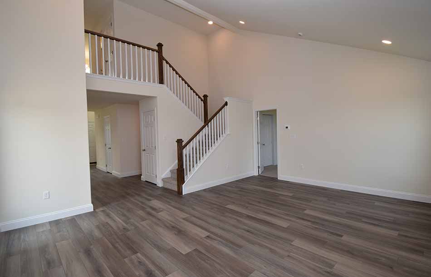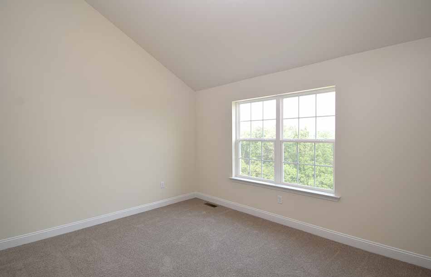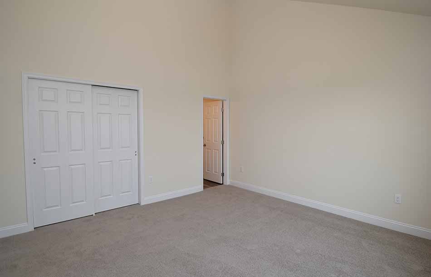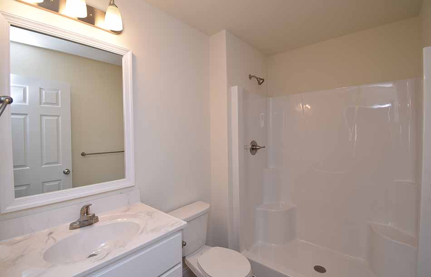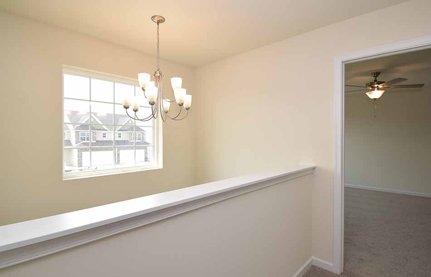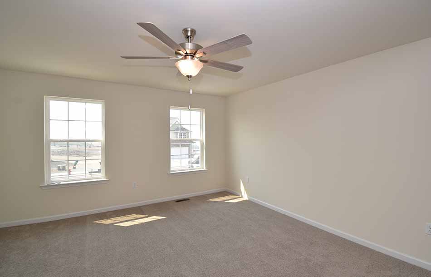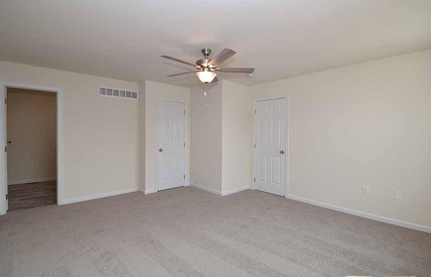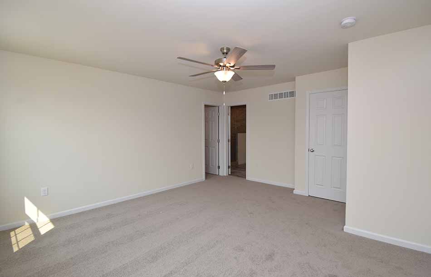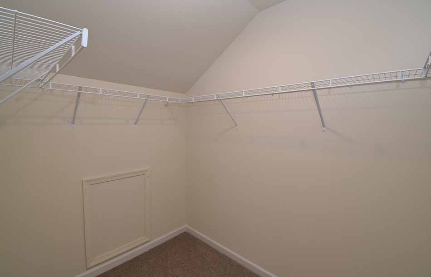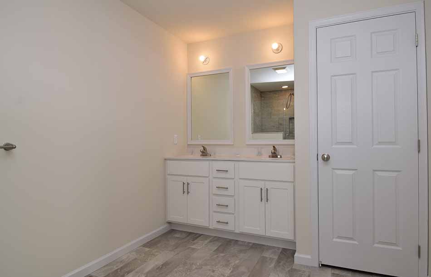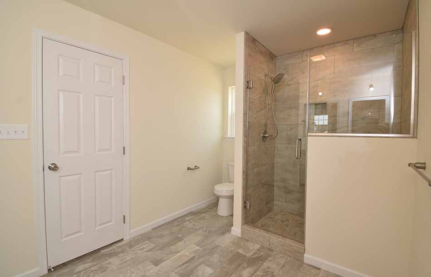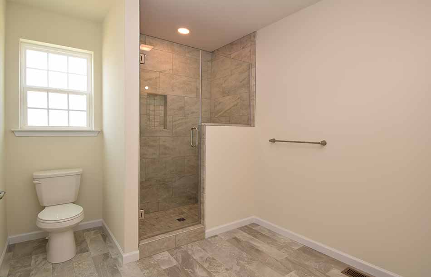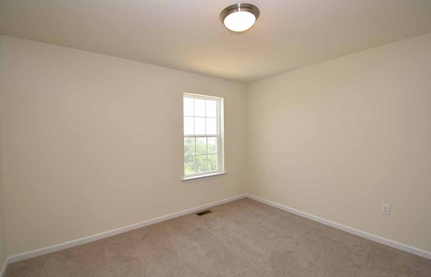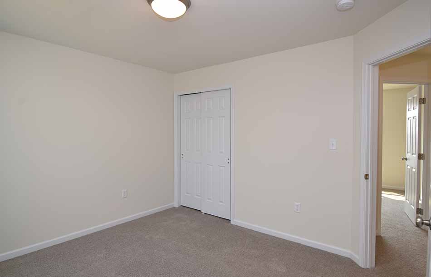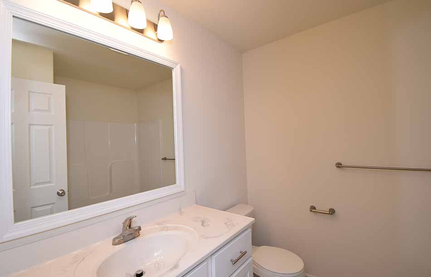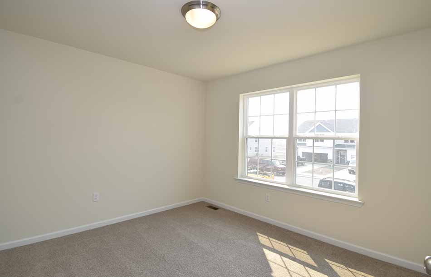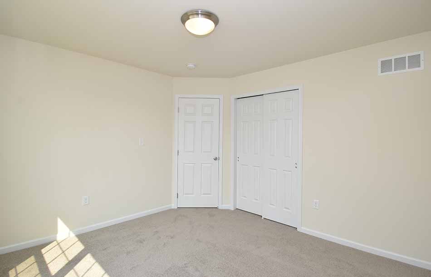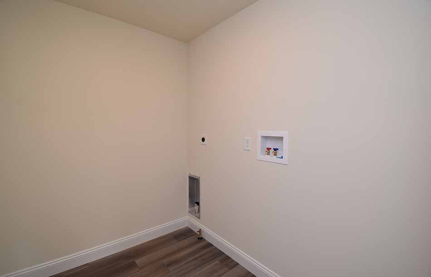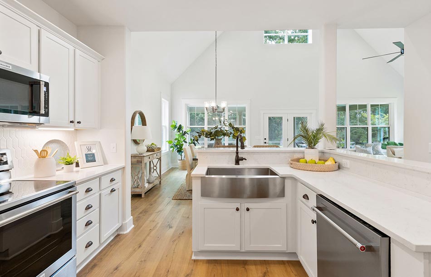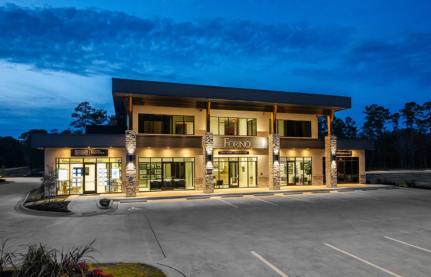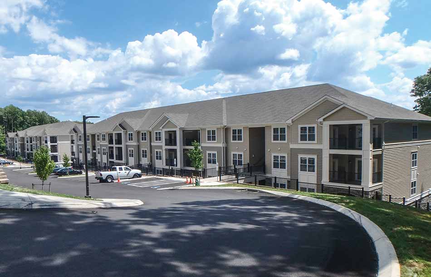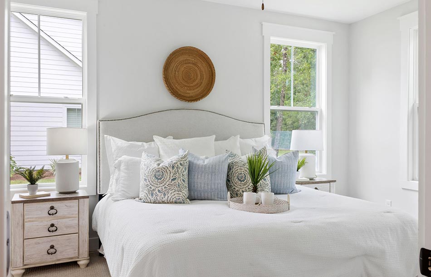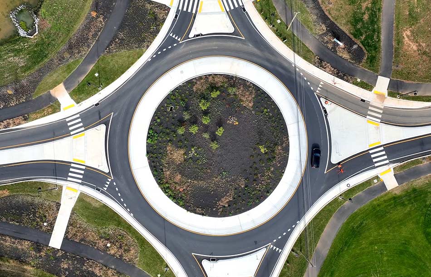The Iowa packs a ton of space and versatility into a moderate and affordable package! From the outside in, this plan is packed with standard options that will make your dreams come true. The exterior includes a quaint front porch accented by stone facade along the front of the home. Step inside to a formal two-story foyer with coat closet and guest half bath. Just off the foyer and front hall are the formal dining room and kitchen. Work in the Iowa's kitchen easily, with open access to the dining room, a large island with overhang, maple wall and base cabinets, and tons of counterspace. The spacious great room includes a vaulted ceiling and access to a future deck or patio. Add additional ambiance with an optional fireplace for those colder evenings. A fourth bedroom off the great room provides a private guest area with full bathroom or a flex primary suite. Two additional guest bedrooms are included on the upper level with easy access to a full bathroom. Tucked down the hallway is the owner's suite that includes two walk-in closets and a large bathroom. This design is completed with a full unfinished basement and two car garage with access to the first-floor laundry room.
*Builder reserves the right to modify plans, specifications, and products of equal value without notice. Prices and availability subject to change without notice based on model, lot, and Community phase. Not all models fit on all available lots.
TheForino Story
The Forino Co., L.P. was established in 1975 by Tony Forino. Through the years, Southeastern Pennsylvania and the South Carolina Lowcountry have come to know Forino as a high value and quality residential home builder. To date, Forino has amassed revenues over $1.53 billion by selling over 7,600 residential homes and developing over 95 communities and counting.
 Single Family
Single Family 