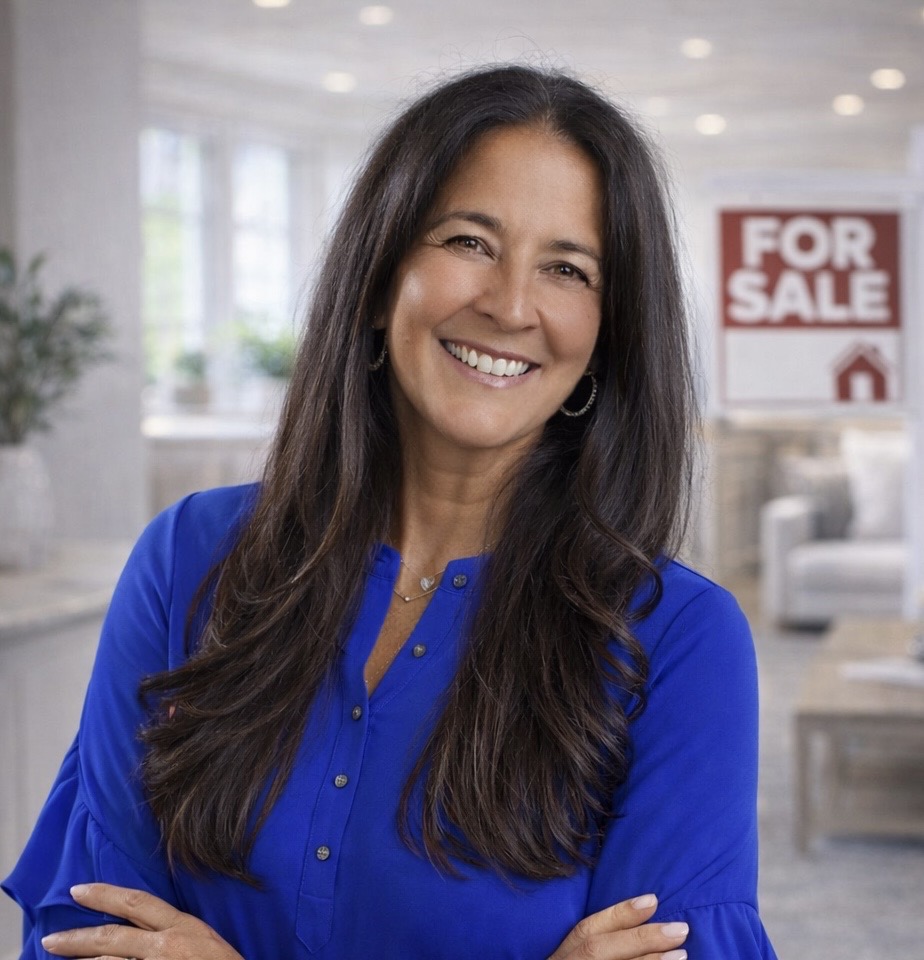Open, airy and spacious — the Magnolia I includes a two story foyer upon the entry and pulls you into the quaint living space. The open great room and dining room are built for entertainment or relaxing. The kitchen provides an air of separation with a large working island and plenty of wall and base cabinetry for all your essentials. Beyond the kitchen is an everyday entrance to the two car garage and half bath. Upstairs, an easily accessible laundry room and full bath serve the two additional bedrooms offering ease for guests and convenience for the every day chores. The Primary Suite is a dream with natural light, a large en-suite bath with walk-in shower and an expansive walk-in closet. Add on to your living and entertaining space with an option deck or patio off the dining room, or finish the full basement into your desired dream space.
*Builder reserves the right to modify plans, specifications and products of equal value without notice. Prices and availability subject to change without notice based on model, lot, and Community phase. Not all models fit on all available lots.

Founded in 1975 by Tony Forino, Forino Co., L.P. has grown from a local home builder into a diversified leader in the construction industry. For decades, residents across Berks, Lancaster, and Schuylkill Counties in PA; Beaufort and Jasper Counties in SC; and now Glynn County in GA, have trusted Forino to deliver high-quality, high-value homes that stand the test of time.