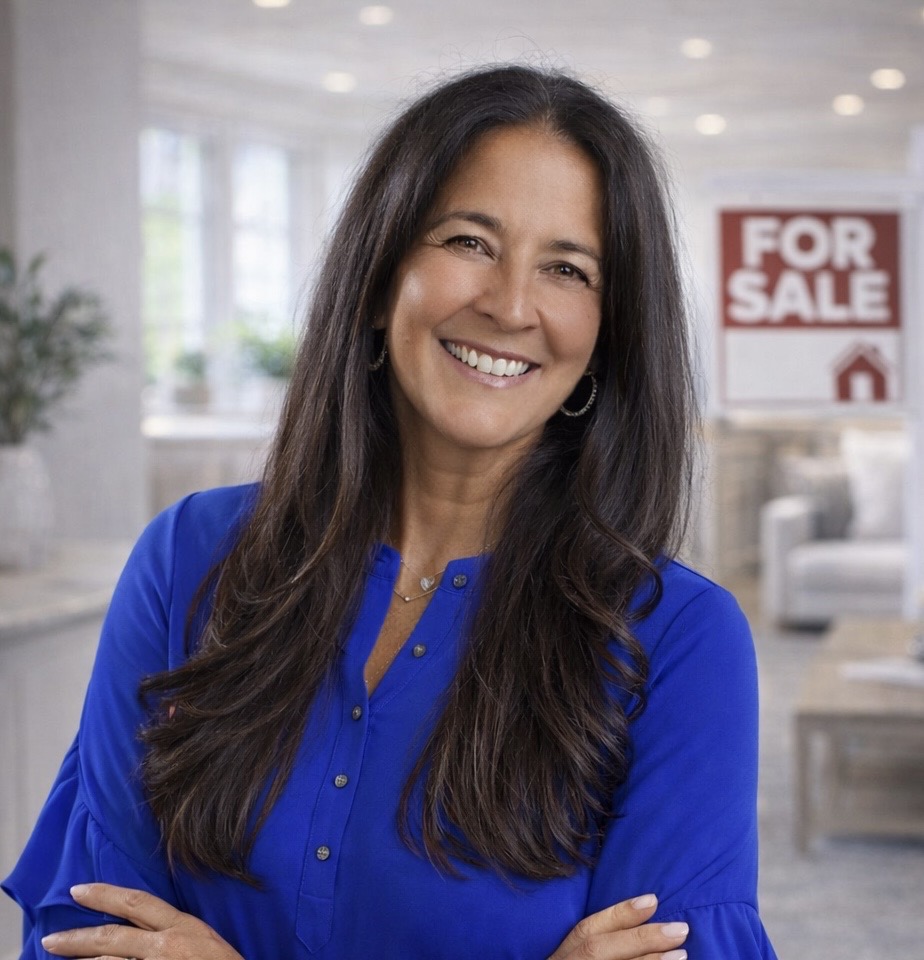The Chestnut II is a modern semi-detached floorplan featuring an inviting foyer and open floorplan throughout the spacious great room, dining room with slider door access to a future deck or patio, and kitchen. Updated to suit, the kitchen includes plenty of storage throughout the wall and base cabinetry and a working island. A daily entry from the two car garage gives quick access to the laundry room, coat closet, and the kitchen. The second floor Owner's suite features a large walk-in closet and en-suite bath with double vanity sink and shower. A flexible design featuring two bedrooms, one with a walk-in closet, and a hall bathroom complete this plan.

Founded in 1975 by Tony Forino, Forino Co., L.P. has grown from a local home builder into a diversified leader in the construction industry. For decades, residents across Berks, Lancaster, and Schuylkill Counties in PA; Beaufort and Jasper Counties in SC; and now Glynn County in GA, have trusted Forino to deliver high-quality, high-value homes that stand the test of time.