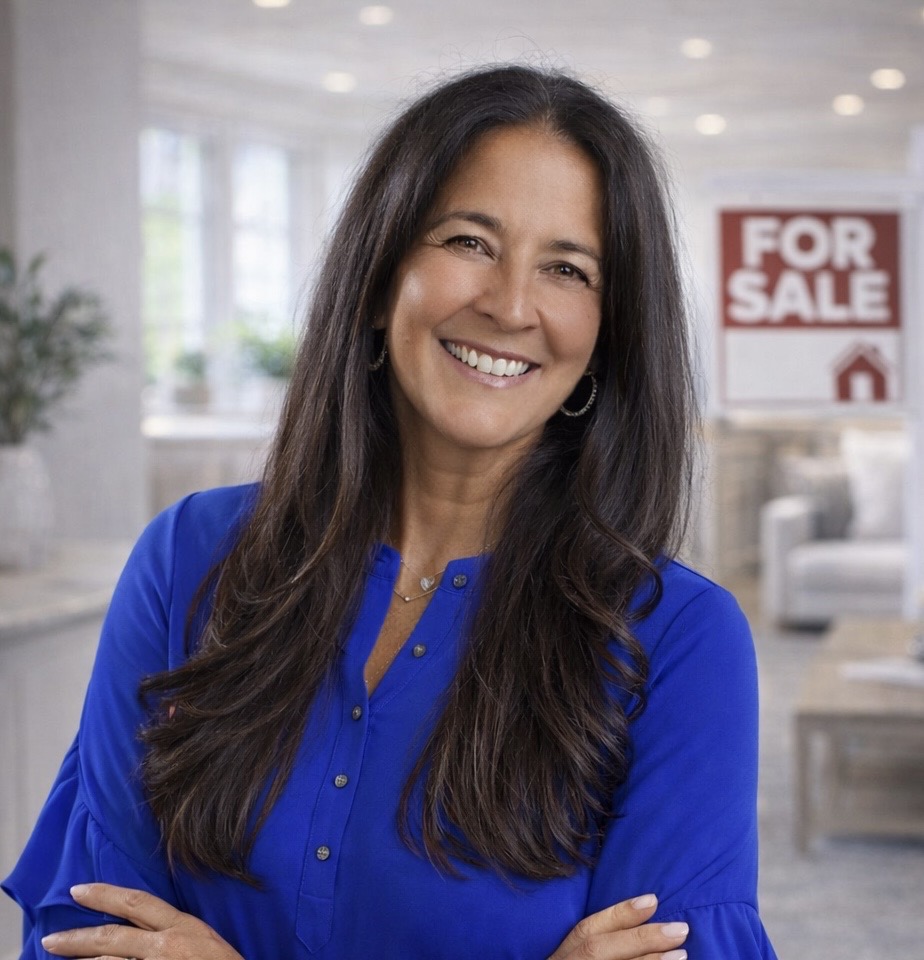The spacious design of the Durham includes over 1,800 square feet of living space! Starting with the unique angled entry and covered porch, you're immediately drawn into the living room, with easy access to the two car garage and first floor powder room. Quickly store coats, shoes, or spare linens in the linen closet as well! Beyond the living room is the dining room and kitchen, providing an air of open living, yet separated by a knee-wall; perfect for additional decorating space! The L-shaped kitchen includes ample counter space, including an island with an elevated overhang! Just up the split staircase is a full bath with linen closet, and two spare bedrooms, each with large closets! At the end of the hall is a laundry closet that will ensure laundry is an easy task! Finishing off the Durham is a lovely master bedroom featuring a sitting area, walk-in closet, and en-suite bathroom with a double vanity, and shower.
*Builder reserves the right to modify plans, specifications and products of equal value without notice. Prices and availability subject to change without notice based on model, lot, and Community phase. Not all models fit on all available lots.

Founded in 1975 by Tony Forino, Forino Co., L.P. has grown from a local home builder into a diversified leader in the construction industry. For decades, residents across Berks, Lancaster, and Schuylkill Counties in PA; Beaufort and Jasper Counties in SC; and now Glynn County in GA, have trusted Forino to deliver high-quality, high-value homes that stand the test of time.