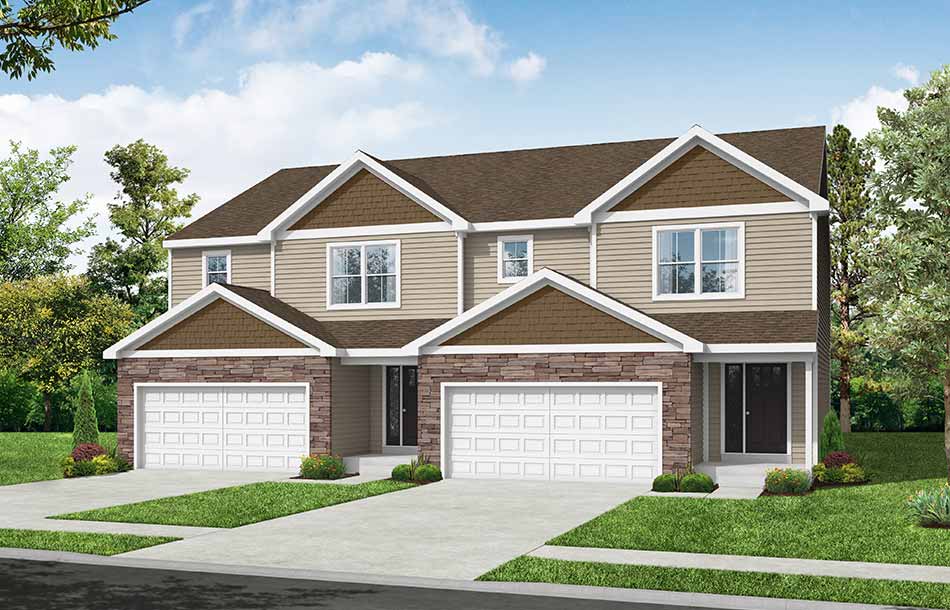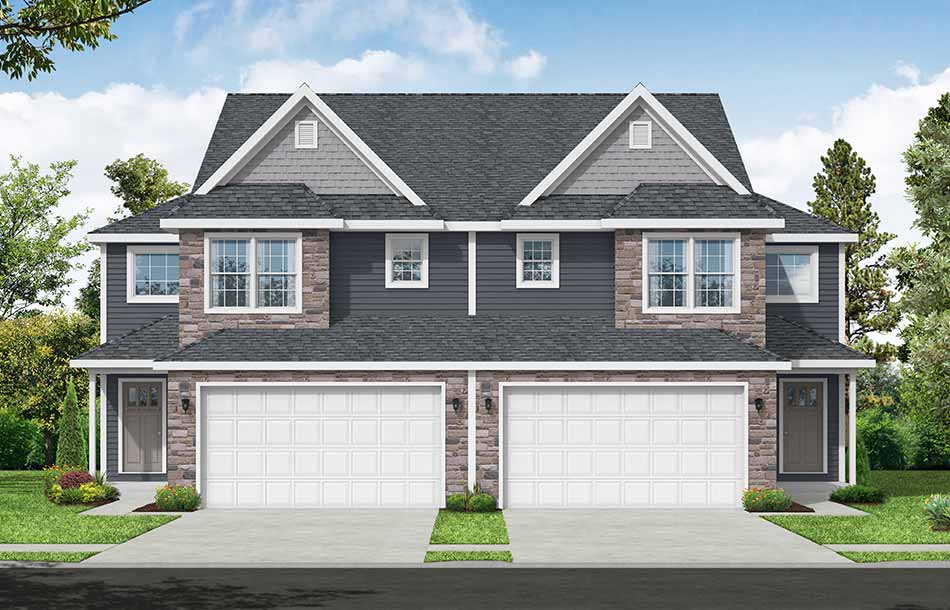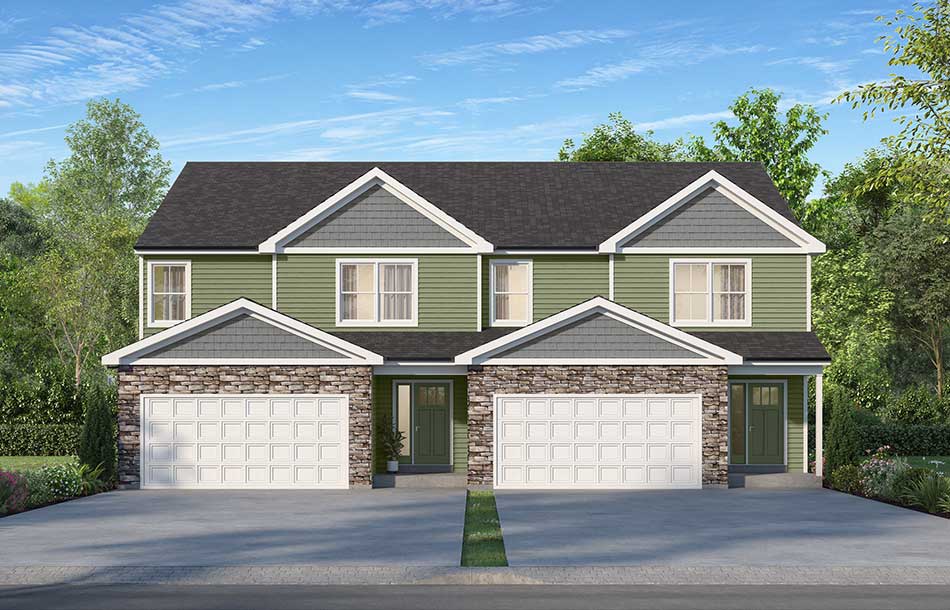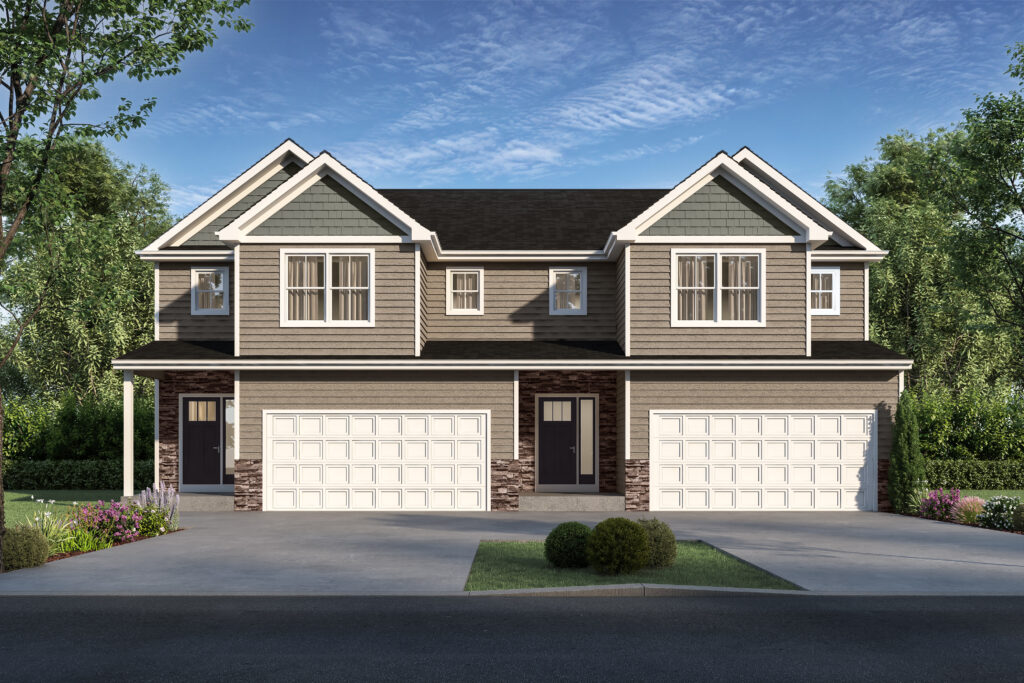McIntosh Farms is a new home community in Leesport, Berks County, PA offering modern, spacious floor plans with options like first-floor primary suites, lofts, flex rooms, and walk-out basements—perfect for any lifestyle. Located less than a mile from the popular Leesport Farmers Market and just minutes from Schuylkill Valley School District, McIntosh Farms provides the charm of small-town living with easy access to Reading, Allentown, and Lancaster via Route 61. Enjoy nearby outdoor recreation at Lake Ontelaunee, Antietam Lake Park, Jim Dietrich Park, and Hawk Mountain Sanctuary. Explore local attractions like Crystal Cave, Cabela’s in Hamburg, and the famous Hamburger Festival. Plus, enjoy arts and culture at the Reading Public Museum and GoggleWorks Center for the Arts.

*Builder reserves the right to modify plans, specifications and products of equal value without notice. Prices and availability subject to change without notice. Not all models fit on all available lots.







Founded in 1975 by Tony Forino, Forino Co., L.P. has grown from a local home builder into a diversified leader in the construction industry. For decades, residents across Berks, Lancaster, and Schuylkill Counties in PA; Beaufort and Jasper Counties in SC; and now Glynn County in GA, have trusted Forino to deliver high-quality, high-value homes that stand the test of time.